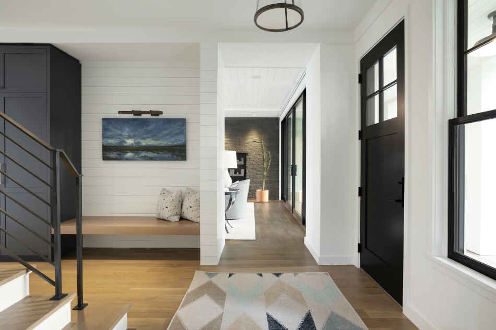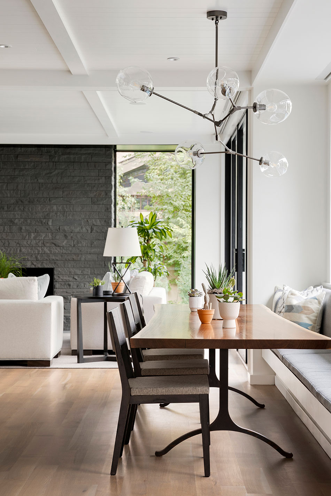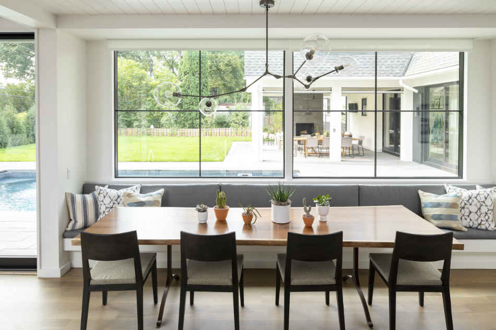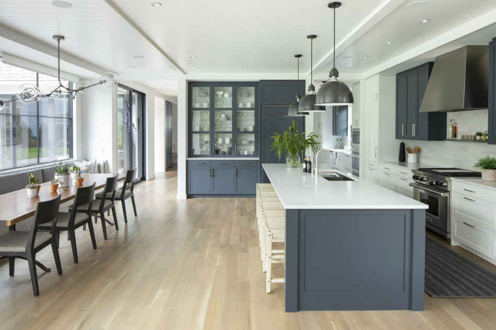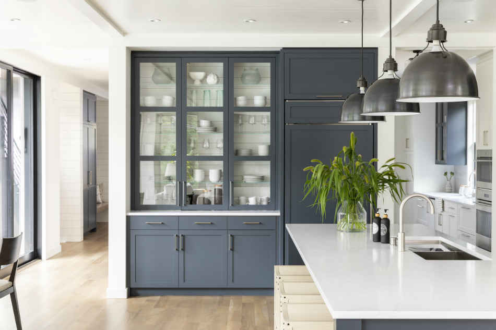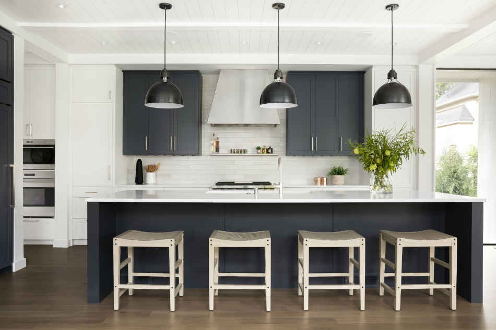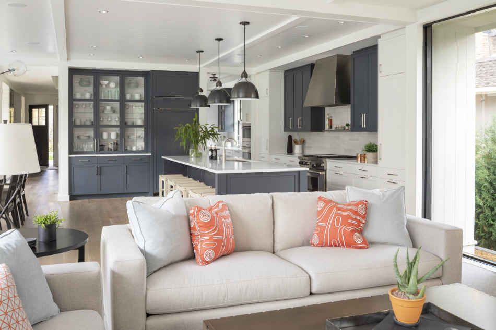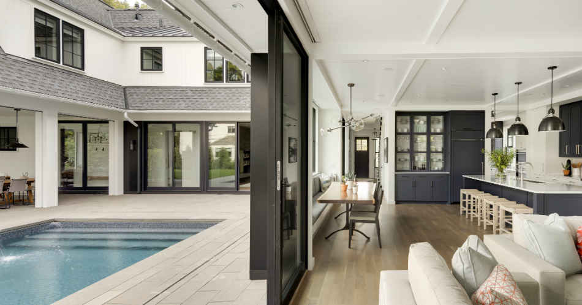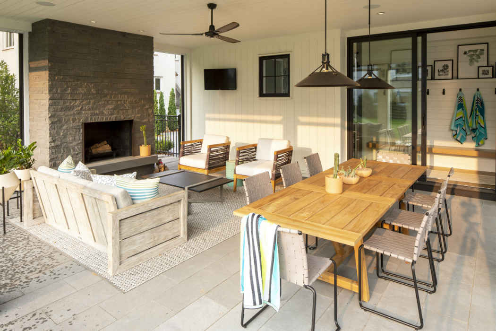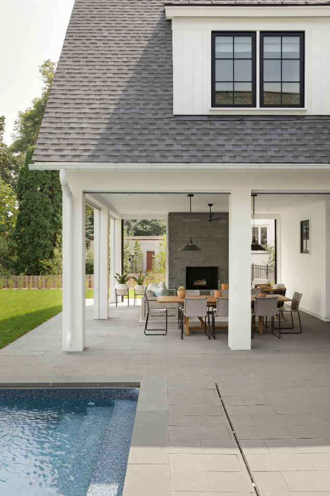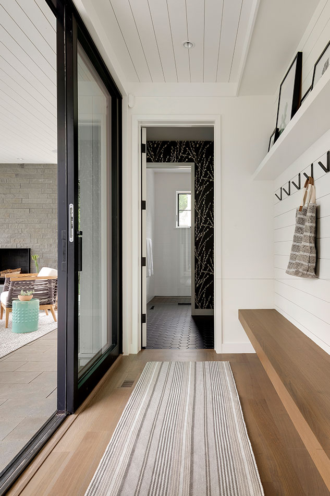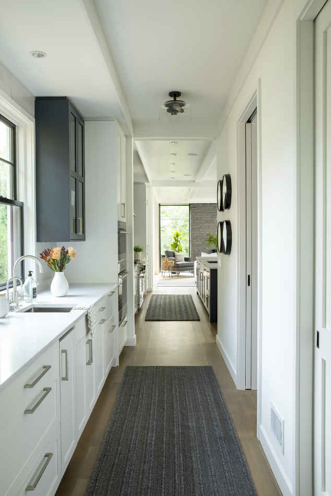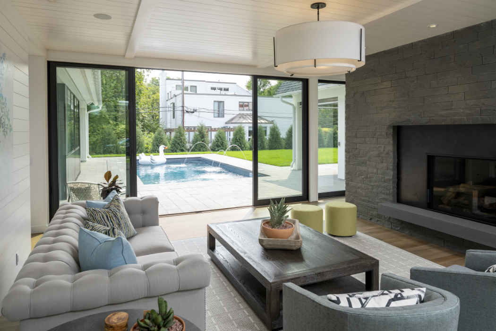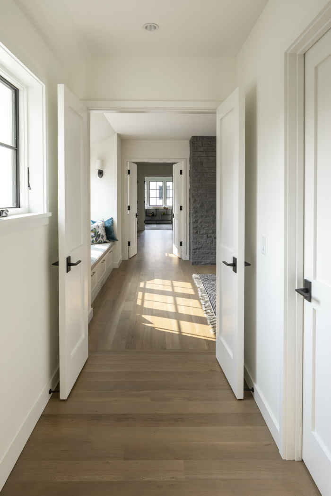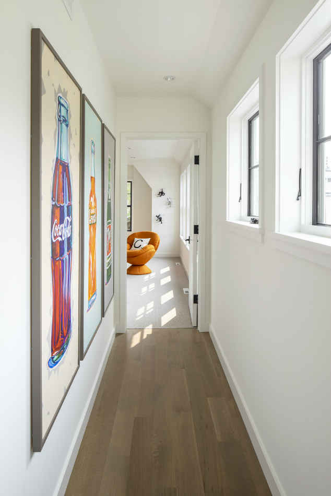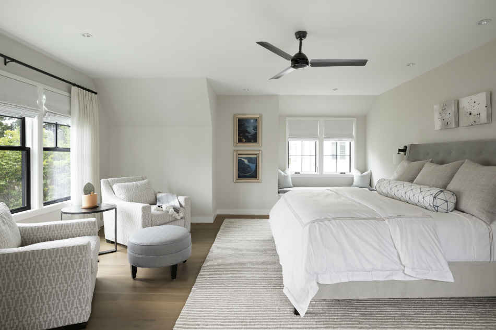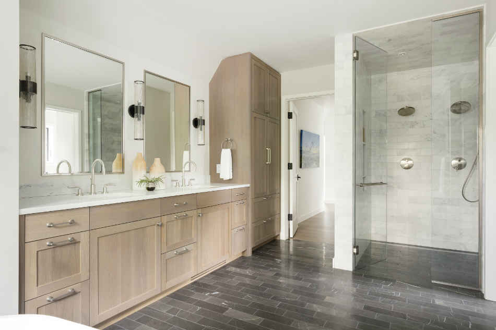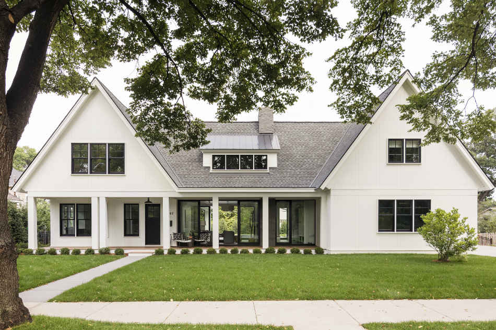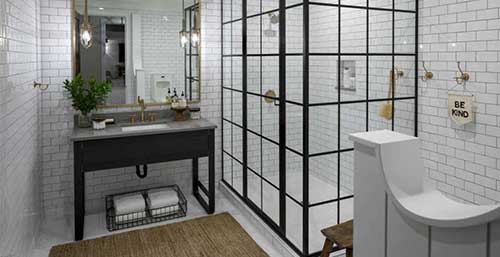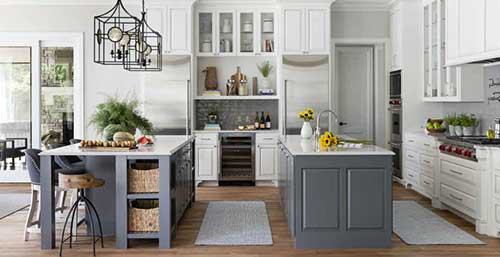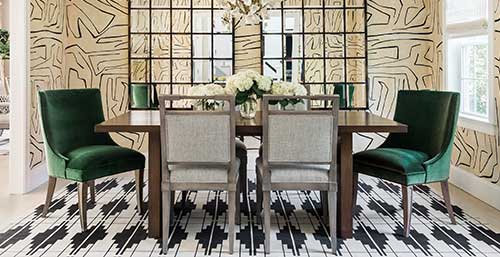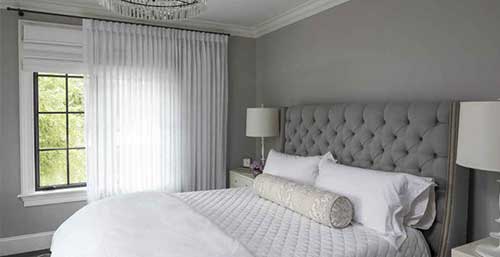Behind The Design 
A young couple needed a home that felt luxe yet allowed them to make the most of busy mornings and late nights filled with family time and work. The parents’ room on the second floor is separate from the kids’ and guest bedrooms and runs the length of half the property. The suite opens with double doors and a long hallway and nearby is a discreet entrance to the laundry. The practical location between this wing and the kids’ area balances boundaries with proximity. The family can enjoy a private TV lounge, a fitness room, a spacious walk-in closet, and bright, inviting furnishings throughout the home.
The lush backyard is the perfect place to host adults and play with kids and the home’s design lent itself well to seamless indoor/outdoor living. So we added sliding glass doorways to the front and backyards, plus swivel chairs that can face any direction. Outside, a saltwater pool is flanked by a beautiful fireplace and entertaining area, making for a beautiful after-work escape.


