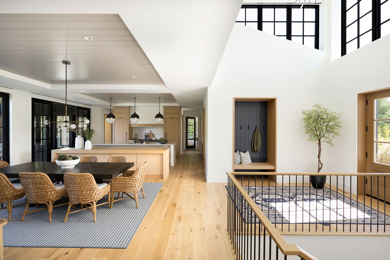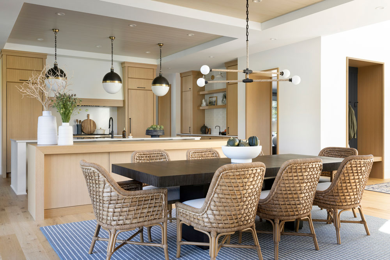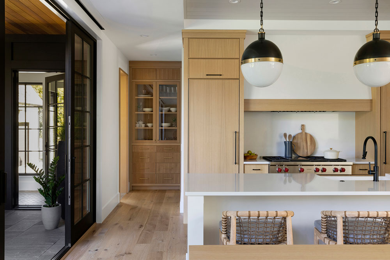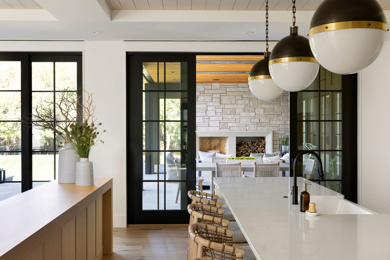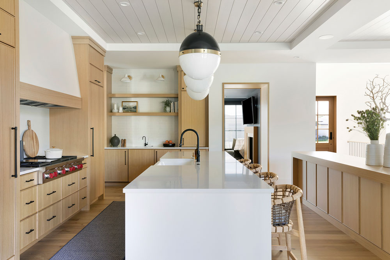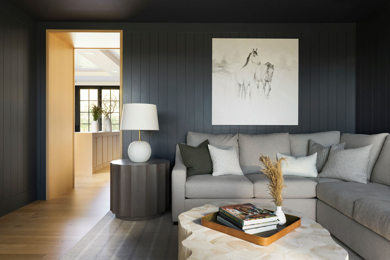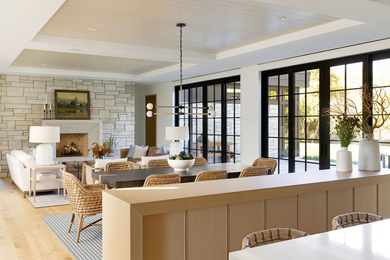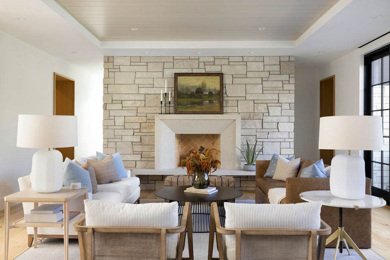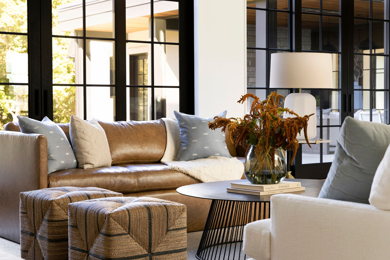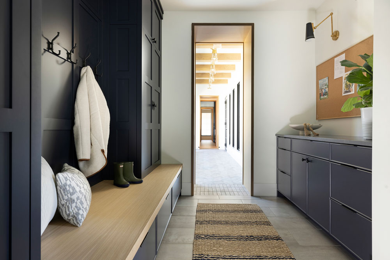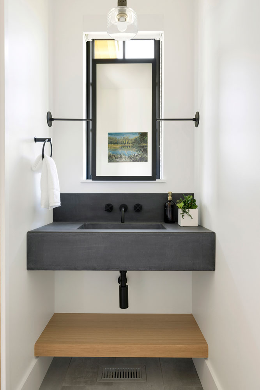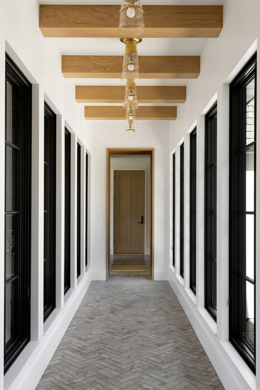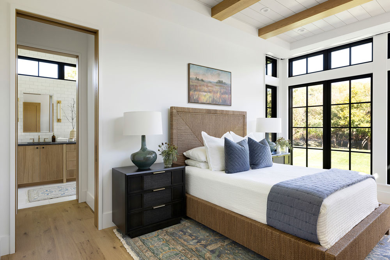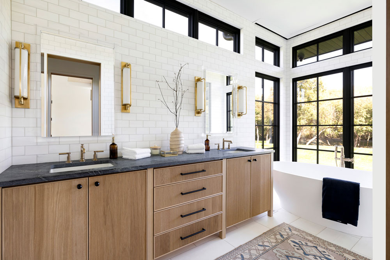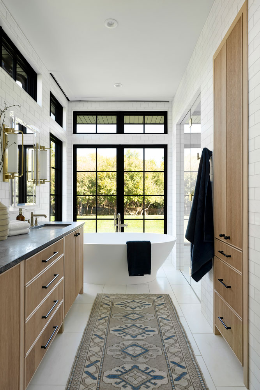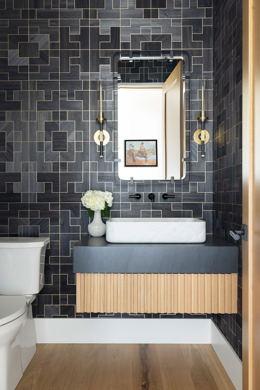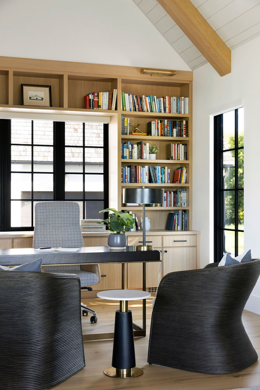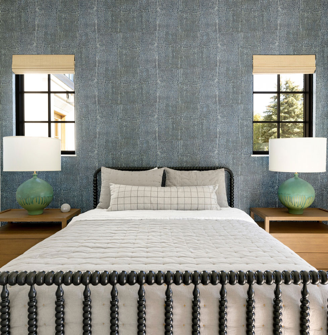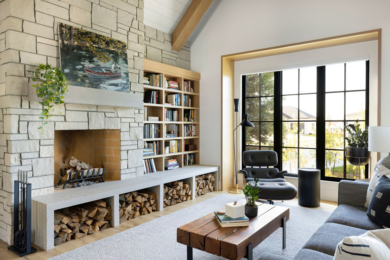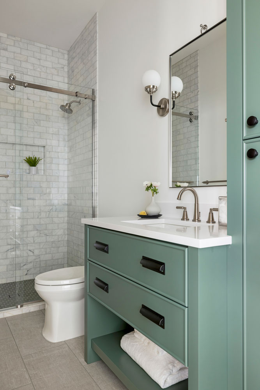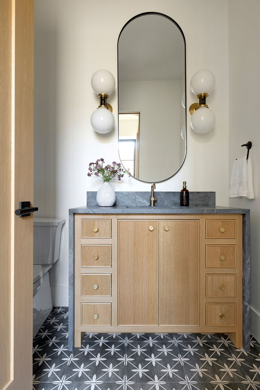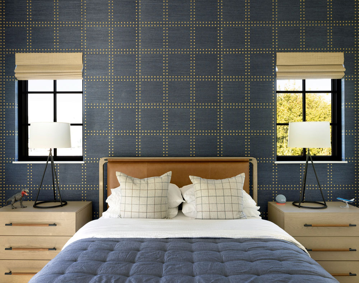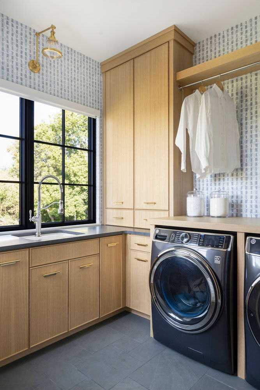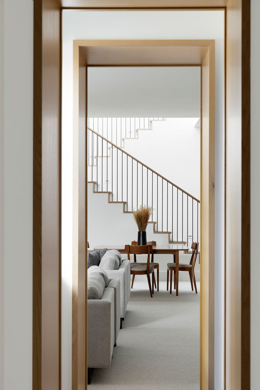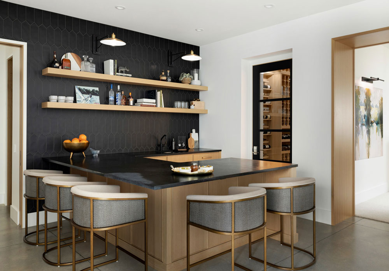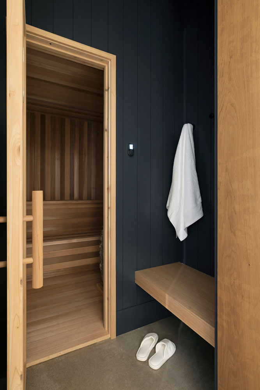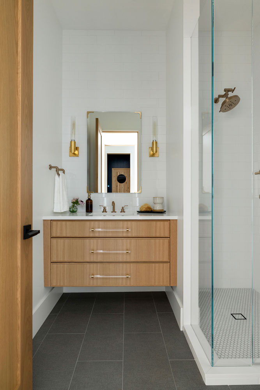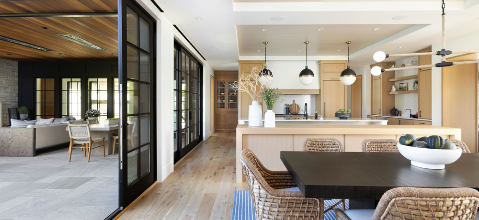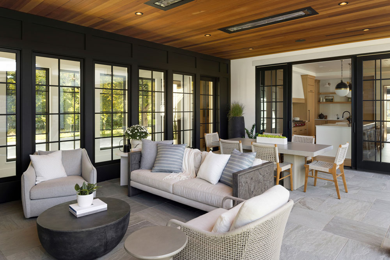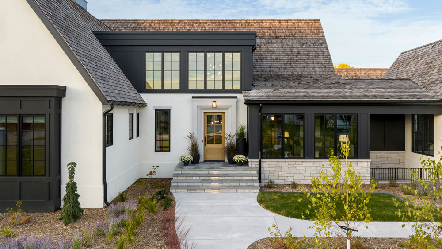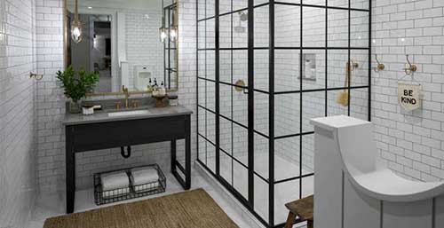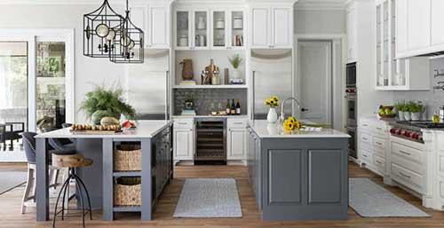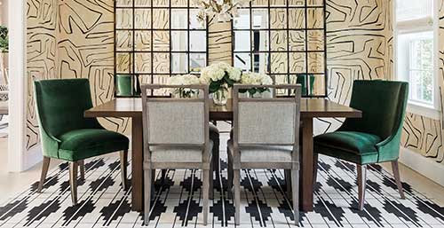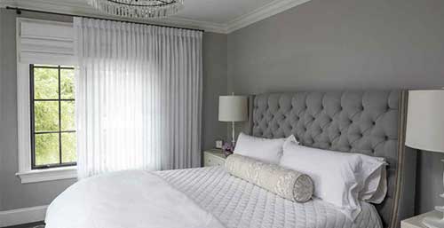Behind the Design 
A stunning new build in the heart of West Fargo, North Dakota, this family of four who loves to host also needed a home to accommodate two very active boys, with the square footage, style, and durability to play a prominent role in the interior design.
With wealthy knowledge of the area, they knew exactly where they wanted to build, and after acquiring a talented team, their dream home was realized through a clean and modern design fitting for their midwest location.
An oversize main living area includes all the necessary accommodations for hosting, with a casual and intimate family lounge neighboring the kitchen (allowing mom to keep an eye on the boys while cooking.) Centrally located bedrooms (including an attached laundry room to the primary) and a home office for dad with space for collaborative projects with his co-workers. A stunning breezeway connects the garage and utility spaces and beautifully embraces the outdoor living, which is magical in itself. This home is where architecture, style, convenience, and durability come together for a family-friendly residence yet ready to impress guests.


