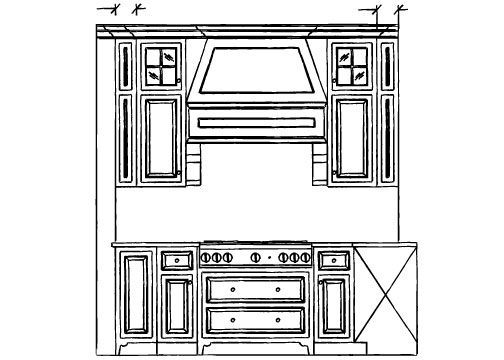Conceptual Design
Working on a custom home build or renovation?
O’Hara Interiors has built relationships with the industry’s best builders, remodelers, and architects and can offer design expertise during the initial technical/planning phase of the project. Our designers can provide high-level feedback after reviewing blueprints and technical drawings, plan interior spaces, design architectural details, and more.

We partner closely with homeowners, builders, remodelers, and architects to develop extraordinary design concepts and execute them flawlessly at every step in the process.
Having an advocate who understands your style and speaks the same language as your build team is essential when bringing your vision to life.

Our team has an incredible range of expertise and talent.
We can create kitchen and bathroom designs, plans for custom cabinetry and built-ins, tile designs, 2-D renderings, and so much more—all with your lifestyle and personal aesthetic at the center of every technical and creative decision.

Looking to turn your office into a library? We know where every shelf should intersect.
Want us to design the media room of your film festival dreams? We’ve got you. We’ll even provide feedback on blueprints, elevations, technical drawings, and floor plans.
the process
-
Oh,
Hello!We’ll have an introductory discussion to get to know you and your project. After our initial call, your designer will schedule an in-person or virtual appointment to tour your space and define your goals.
-
Presenting
the PlanWe’ll present you a cost estimate and high-level view of the logistics for your approval. Once you sign off, you are welcome to participate in our process as much (or as little) as you’d like.
-
Designed
to DelightYour designer will work directly with you – virtually or in-person – to plan a space that reflects your desired lifestyle and your unique taste.
-
Making it
HappenAnd we’ll continue to coordinate with your build/remodel team to make any necessary adjustments as your project progresses. Best of all, we’ll complete our work in-person or virtually, whichever you prefer!
Our award-winning designers can assist with a wide range of interior space plans including:
2D CAD drawings, elevations, and renderings for: Ceiling Details, Custom Cabinetry, Bath Design, Built-Ins, Fireplace Surrounds, Interior Spaces, Kitchen Design, Lighting Elevations, Mantle Design, Millwork, Stone Patterns, Tile Design, etc.

