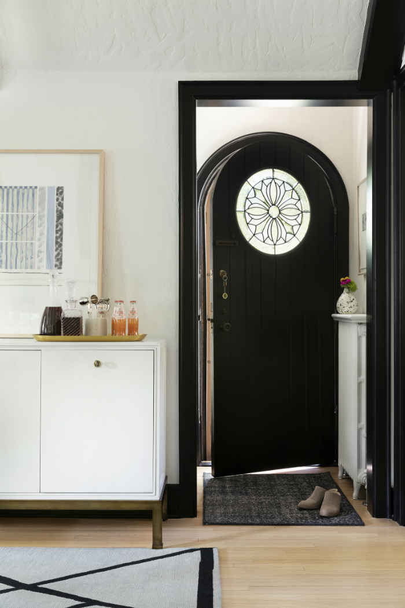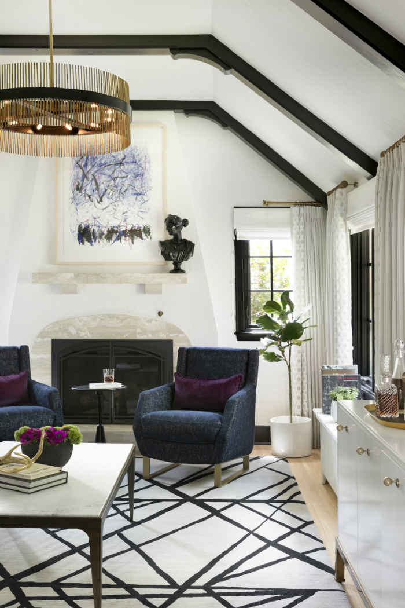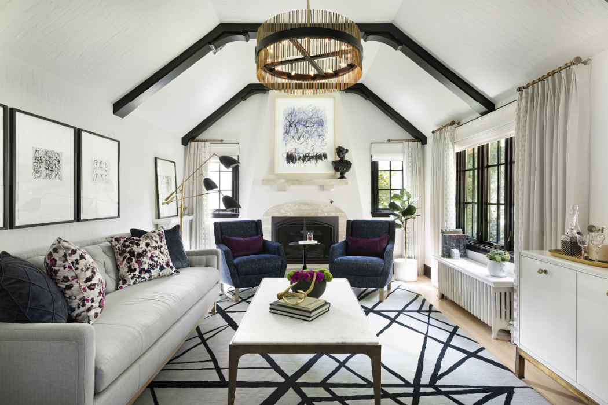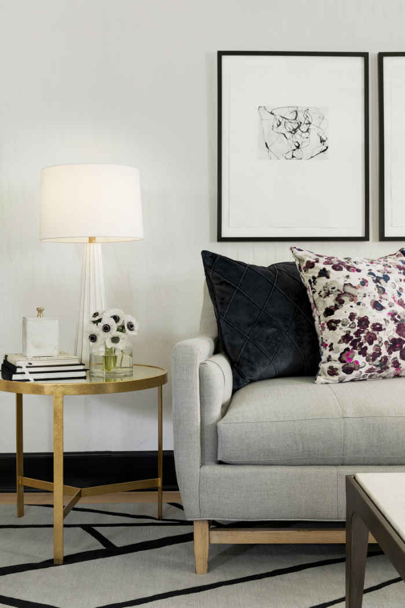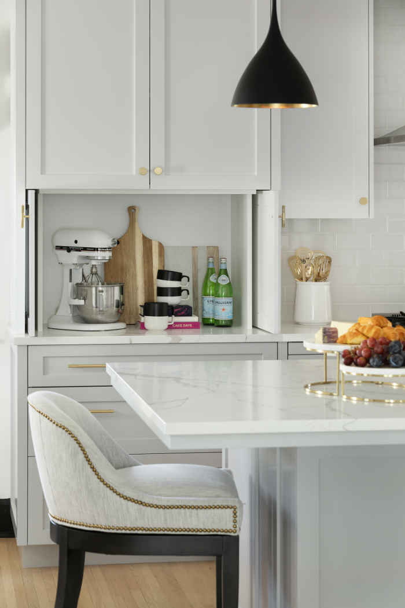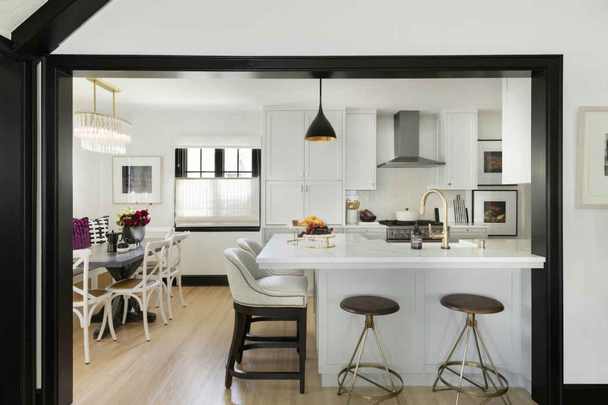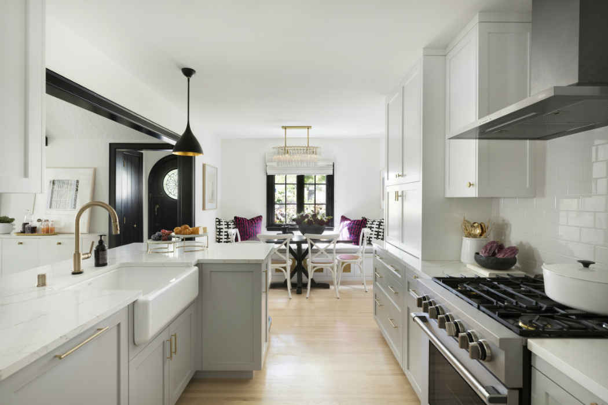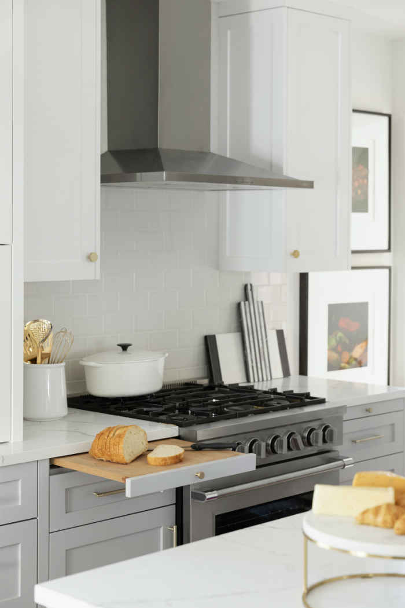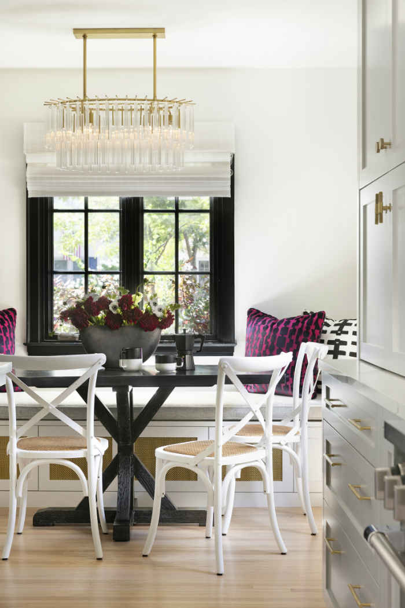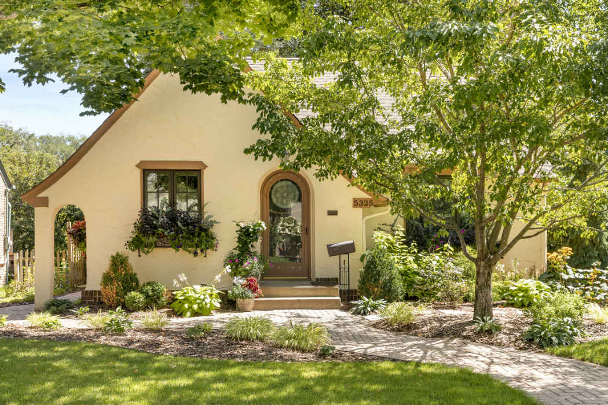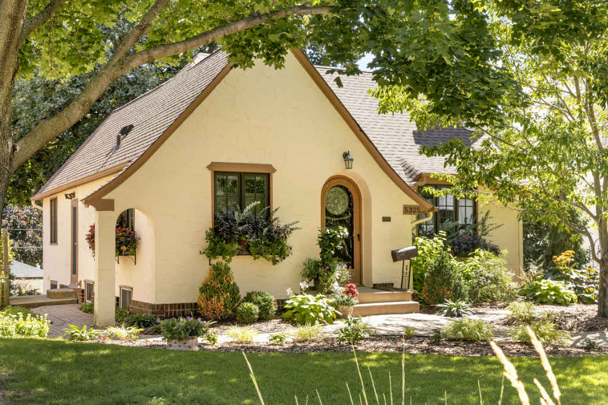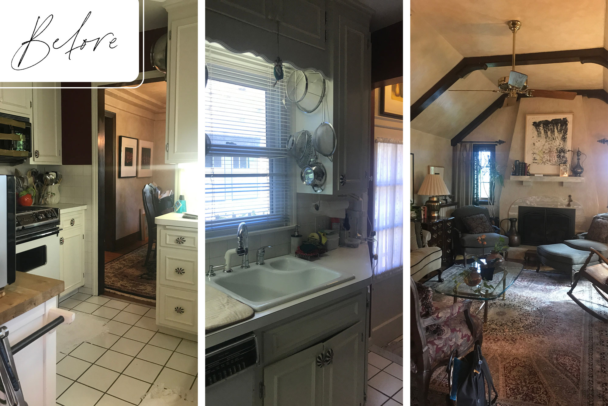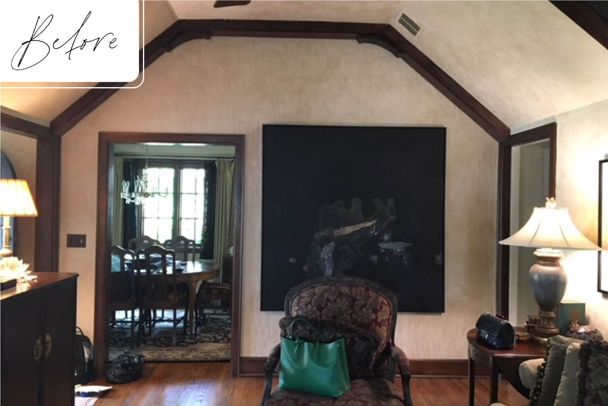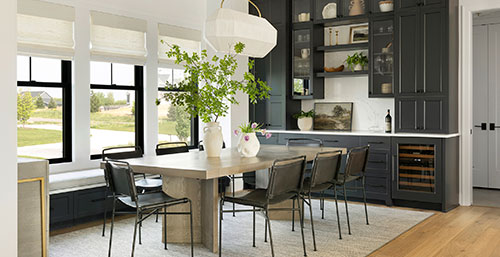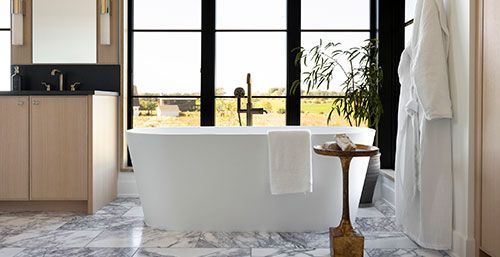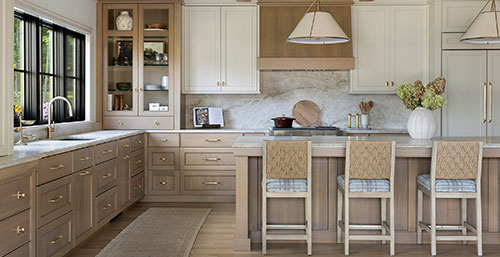Behind The Design 
This historic 2,000-square-foot Tudor-style home needed a remodel to use the existing space better. Living in tight quarters meant making the most of every square foot, and this home needed to be less compartmentalized to feel more open and bright. We removed two dividing walls to connect the kitchen and living spaces and create more flow in the space. This added the benefit of repurposing a never-used dining room into a larger kitchen and a breakfast nook (with hidden storage under the built-in seating).
The black and white color palette made for a dramatic statement look in this intimate space and complemented the custom-design rugs and vibrant pillows. This charming small space maximizes its potential and adds comfort and style across the remodeled rooms.


