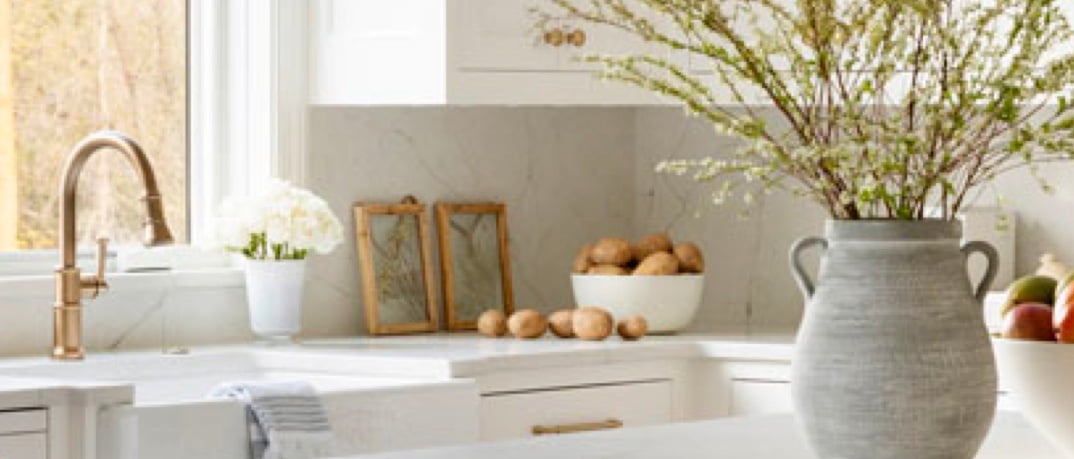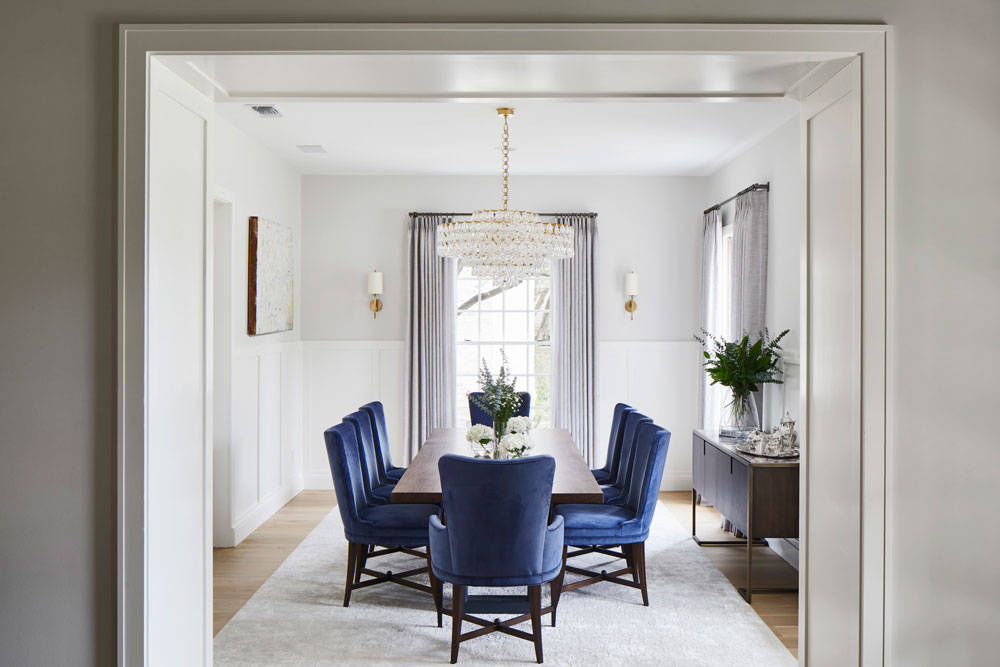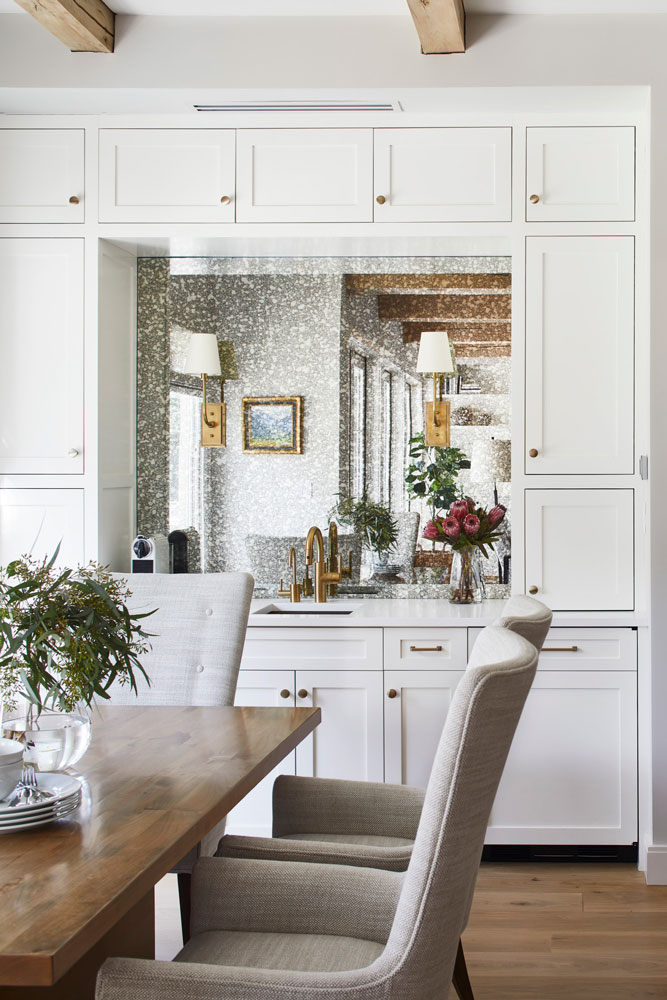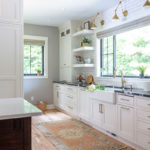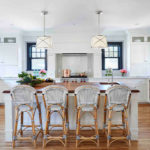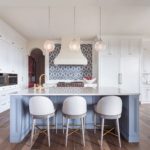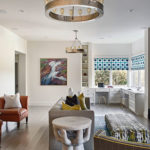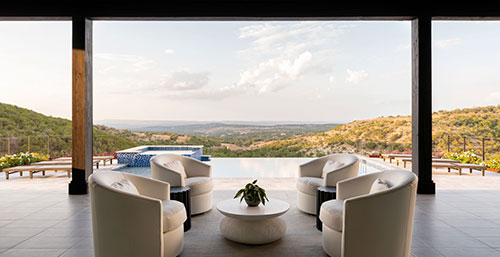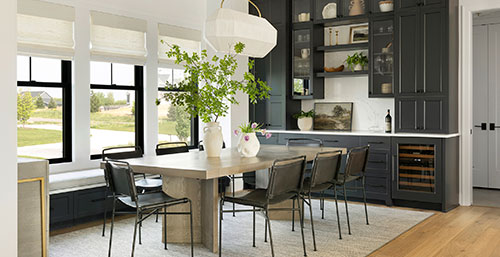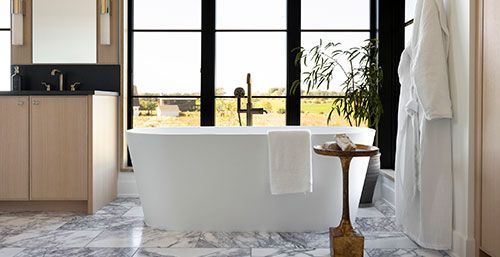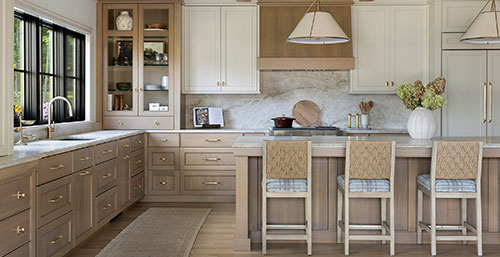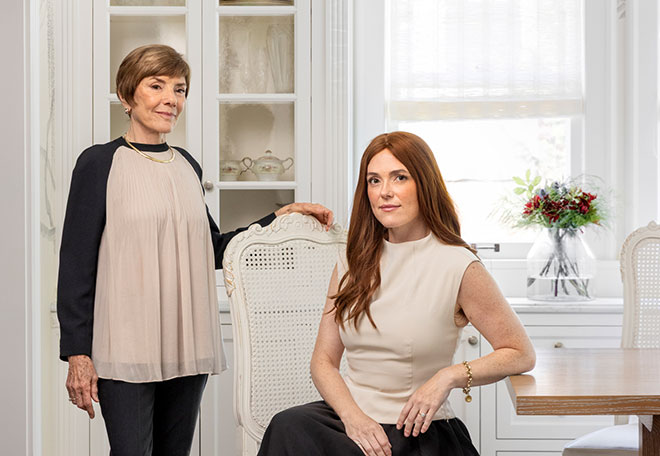Oh My Styled Life
Furnishings for an Austin, Texas Remodel
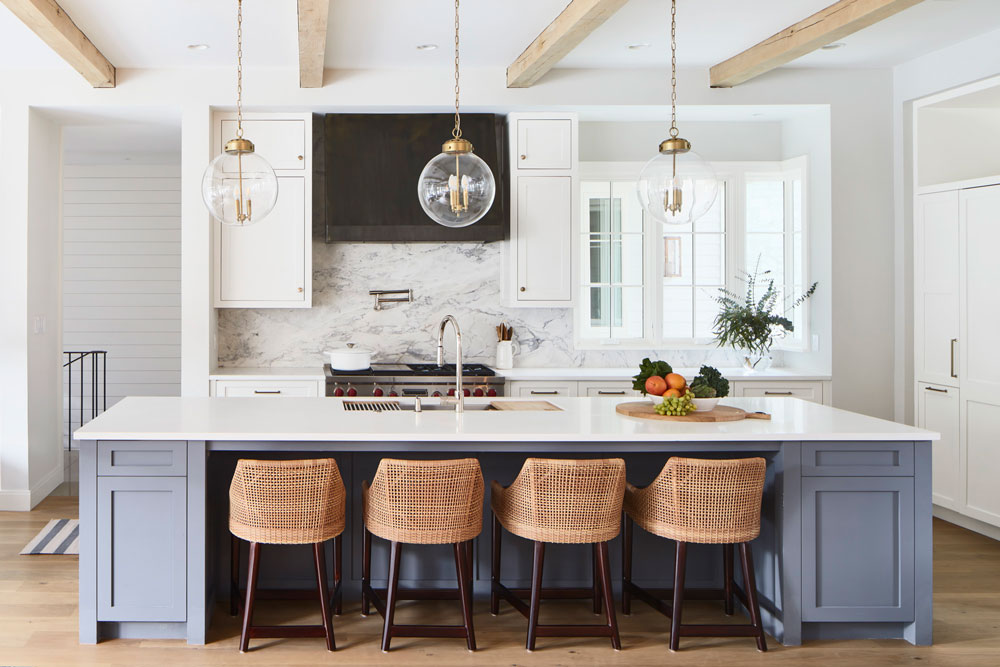
Coastal-Inspired Furnishings for Entertaining and Quiet Moments
In an incredibly challenging housing market, it’s not always easy to make decisions. And, when our client couldn’t find exactly what they wanted, their solution was to buy, renovate and furnish with the help of a designer. The result was a home enveloped in coastal influences through color, texture, fixtures, and furnishings. It captured their desired aesthetic while offering features they struggled to find in a hot Austin real estate market. An active and social family, they wanted a home great for entertaining as well as the quiet moments in their everyday lives.
This coastal-inspired design started with two unique challenges we had to overcome. First, at the core of coastal design, is a celebration of negative space without sacrificing warmth and comfort. And second, a consideration of what we were working with. In this Austin, TX remodel, we chose to embrace the current floorplan that already worked well for this family.
If you are planning your own remodel or new build… plan ahead. This home was nearly two years in the making! Now more than ever, a full home design can take time – and it’s worth the wait. So think about your design preferences, consider fixtures and furnishings, make a plan with your designer, and order as soon as possible. You’ll be happy you did!
View all the photos of this coastal remodel from our gallery page!
Coastal Vibe in Texas
The main level boasts simple lines and casual organic touches with a creamy white palette keeping the most commonly used rooms bright and welcoming. Natural and organic elements, along with neutral tones, create this casual coastal vibe, including natural wood floors, unfinished ceiling beams, and natural furniture finishes. Adding a personal touch, we incorporated various shades of blue – the family’s favorite color, and one that complemented their chosen aesthetic.
Enhancing Function & Flow
The kitchen, casual dining area, and living room feature an open floor plan to facilitate function and flow for this family that loves to entertain. Oversized windows throughout ensure the entire main level is bathed in natural light.
Room for Reading
When designing your custom home, you can include creative details throughout. To create a bookworm’s haven, we reconsidered every part of this main floor design. Built-ins and bookshelves throughout the home – from the living room to the family lounge, to the primary suite’s reading room – offer an added bonus of miscellaneous storage. This helped us keep furnishings to a minimum – enhancing the negative space and natural light that we were after.
WOW Features Throughout
Each space within this home includes an outstanding feature. The custom entry stairway and railing are complemented by a starburst light fixture. The lounge features bold turquoise walls which are simultaneously inviting and statement-making. The primary bath showcases floor-to-ceiling marble, which is neutral, yet elegant.
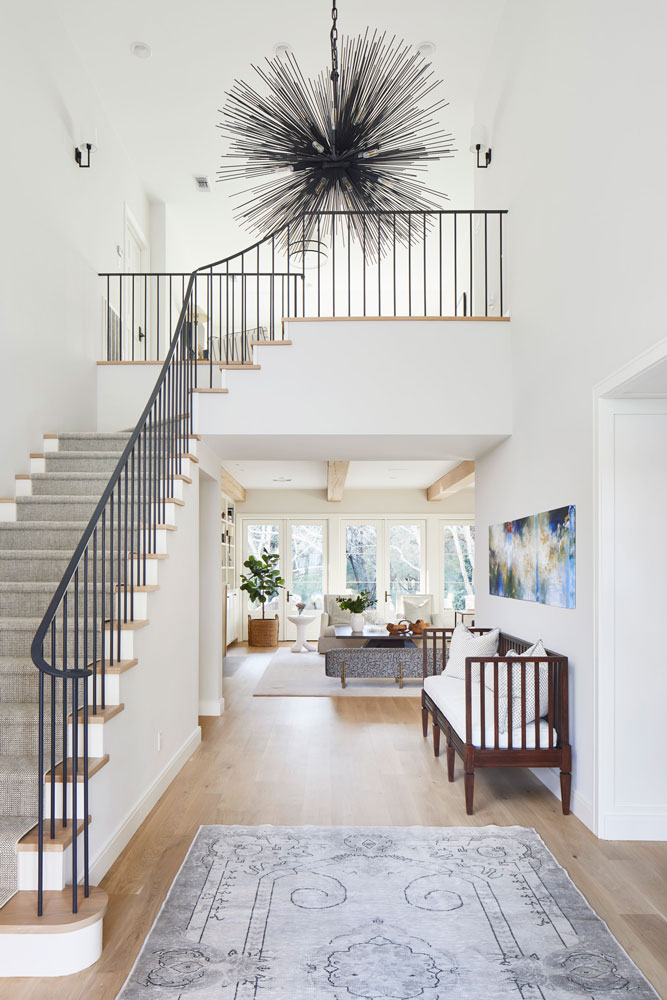
A statement starburst light fixture steals the show, while also complementing the clean lines of this custom railing and contrasting against bright walls and natural wood tones throughout. 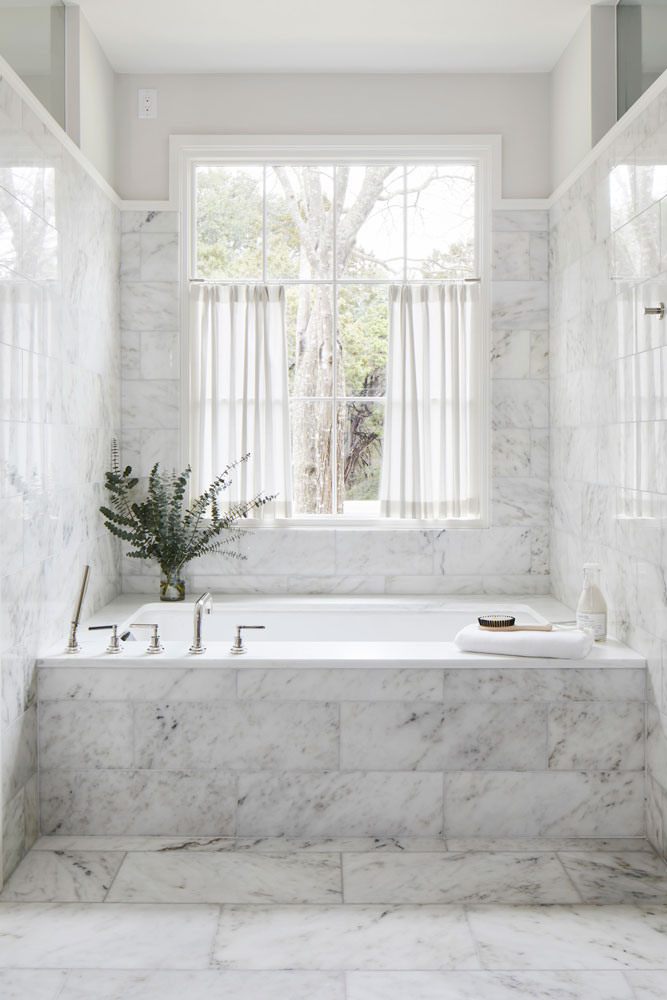
This primary bath suite is elegant in its simplicity. Marble features throughout make this a true sanctuary. Linens, fixtures and organic accents complement the marble and maximize the effect of all that natural light. Self-care is a priority in this bathroom oasis with its perfectly coastal vibe.
This coastal-inspired home is a dream with custom fixtures and furnishings, and with the help of a designer, creating a curated and finished home takes away all the added stress. By planning ahead, these homeowners received exactly what they needed – a home that celebrates their hobbies as well as color and texture with a relaxed California-inspired atmosphere in their new hometown of Austin, TX.
Want to read more about this home remodel? Check out the full-length feature in LUXE Magazine HERE.


