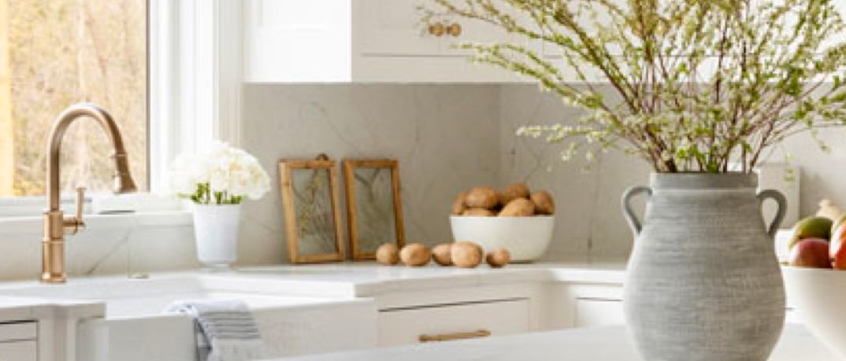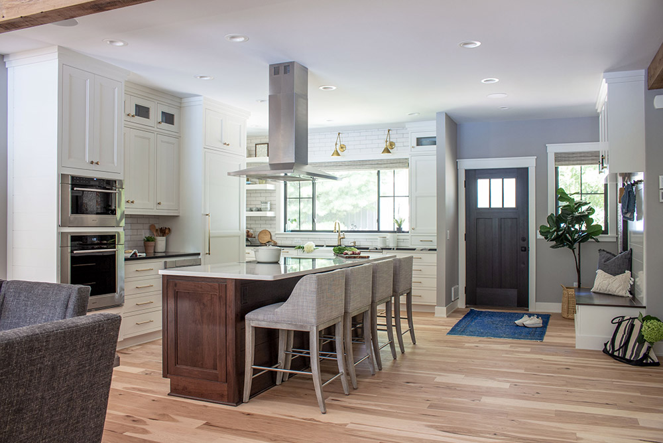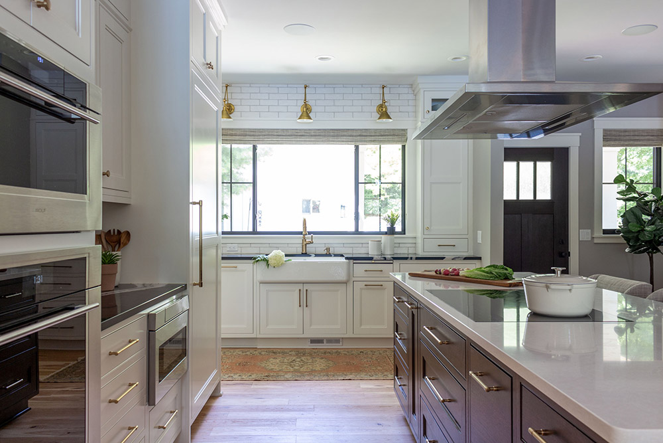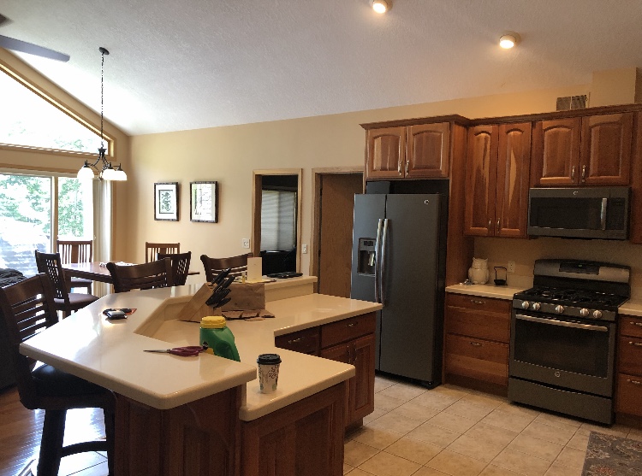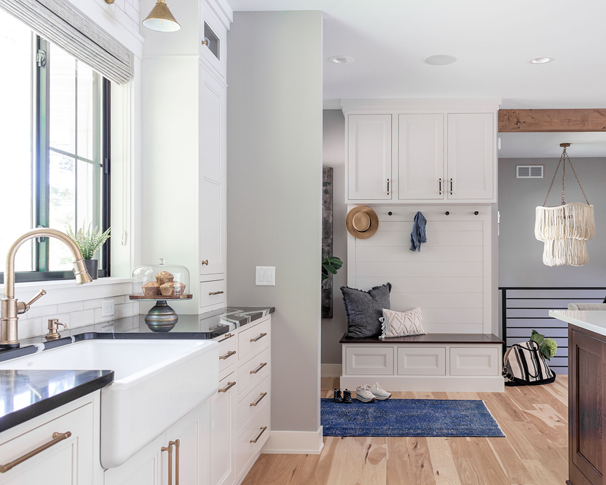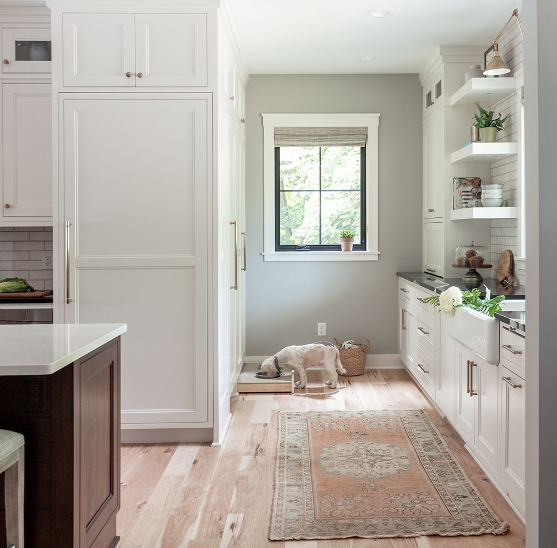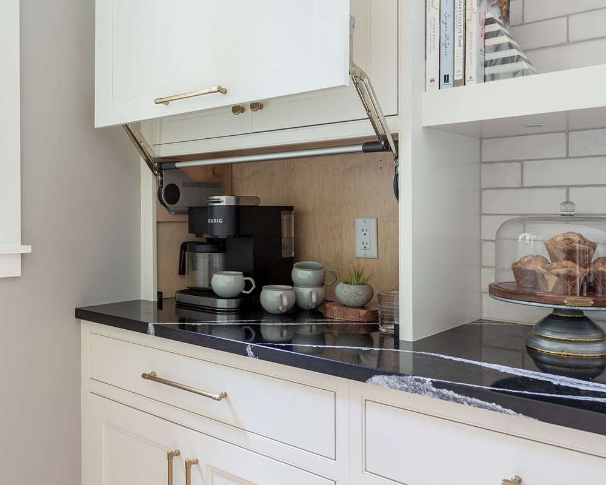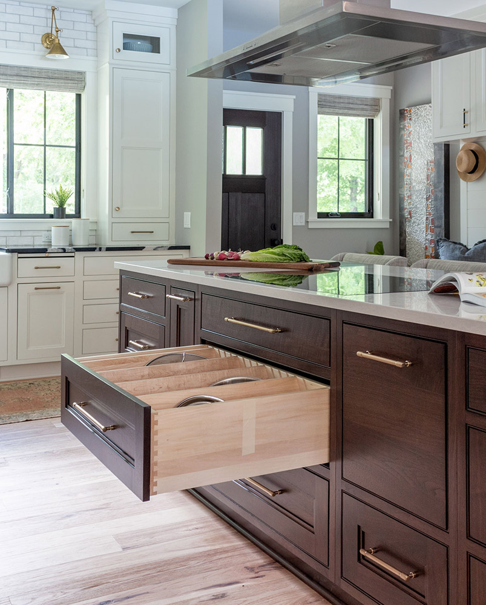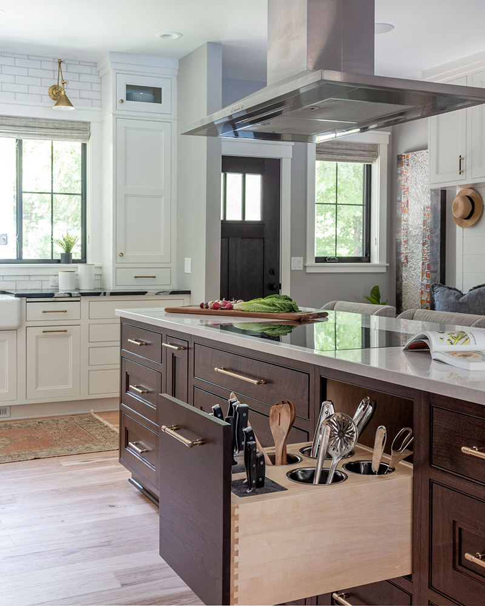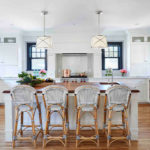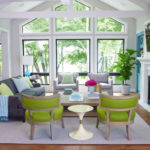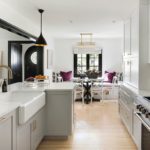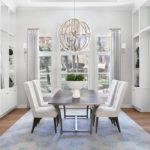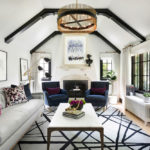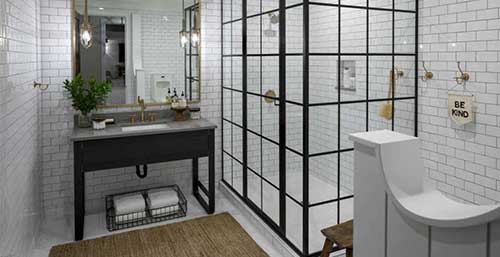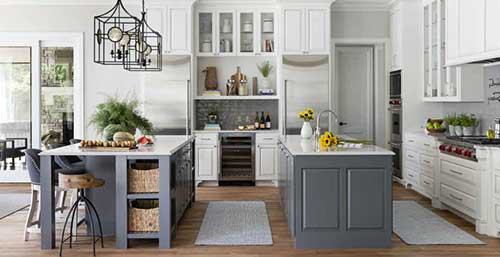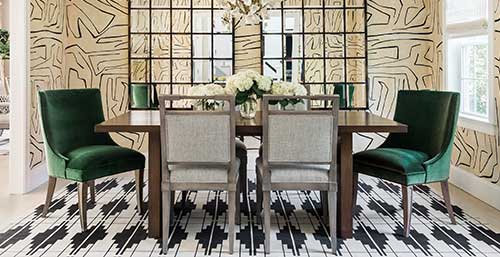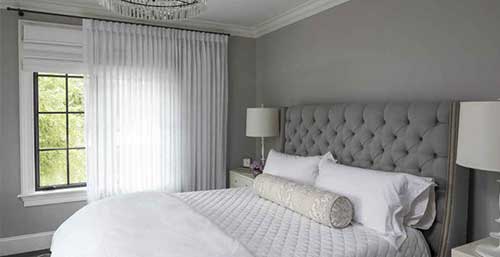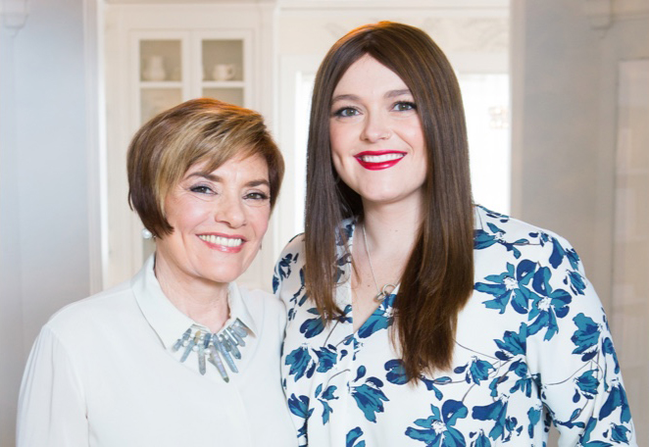Oh My Styled Life
Before & After: Lake Home Kitchen Remodel
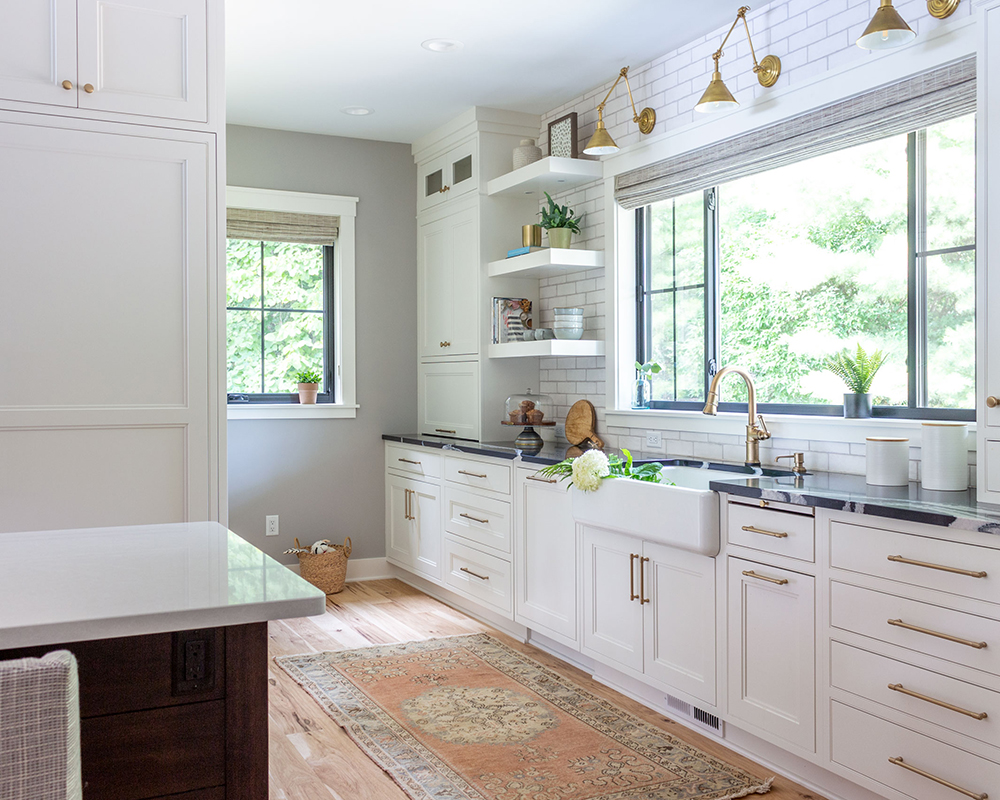
When you’re thinking of escaping to your lake home, there’s no reason it shouldn’t feel like a luxurious and relaxing getaway! But, with dated fixtures and poor flow that didn’t maximize lake views, rethinking the main level of this lake home turned into a top priority for our clients. Take a tour with us of this lake home remodel!
1. Designing with Functionality
Our clients dreamed of two functional kitchen spaces: one for cooking & entertaining, and the other for prep, clean-up, and daily living. Could we do that and also create an effortless transition between the two spaces? Heck yeah!
- We stole a little space from an awkward and rarely used powder bath.
- A prep galley was planned with gorgeous kitchen windows.
- This oversized kitchen island is cooking show-worthy with its cooktop and central hood.
- Finally, extra hidden storage solutions were added (keep reading to see those beauties!)
As amateur chefs and frequent hosts, a welcoming atmosphere became a MUST for this kitchen. What better than a large central island for gathering, all surrounded by light walls and natural light?
2. It’s All About Balance
Take a look at this light neutral palette we paired with fashionable gold fixtures and classic dark stains for contrast. A light hand hewn Hickory floor balances nicely with the raw wood ceiling beams and staircase chandelier – an important visual feature that adds character to this main level renovation.
Design Tip: Create balance between kitchen areas with alternating countertop and cabinet combos. Here we selected Benjamin Moore Cloud White OC-130 and Cambria Mersey Quartz for the perimeter cabinetry, and for the island, we selected a dark wood stain and Cambria Newport Quartz.
Want to see ALL the photos from this Kitchen Remodel? Check out our Lake Sylvia Remodel from our portfolio!
3. Creative Storage
For prep and everyday activities that create dreaded clutter on the daily, we designed a galley to solve all problems. A prep sink, dishwasher, custom coffee garage, and even a custom pet bowl drawer. No one in this kitchen will have to worry about kicking a water bowl across the room ever again.
Design Tip: Don’t forget about a functional entry – add a bench to easily remove boots and shoes (with lift up top for additional storage) and overhead cabinets with easy-to-reach hooks.
Check out more from the OHmystyledlife Blog: 5 Tips to Creating Natural Flow + Our Favorite Storage Hacks!
And what about storage? This new kitchen design created more storage space thanks to the galley area and island – we even customized some task-oriented tuck-away areas: a coffee garage, a pet food area, utensil bins, and slatted pan storage.
By addressing all their needs in this lake home kitchen remodel, these homeowners look forward to weekends at the lake, where daily living and entertaining is now a breeze.
Do you have a kitchen that feels cluttered, awkward or just plain dated? We’d love to hear from you and help you solve all your problems! Connect with us today.


