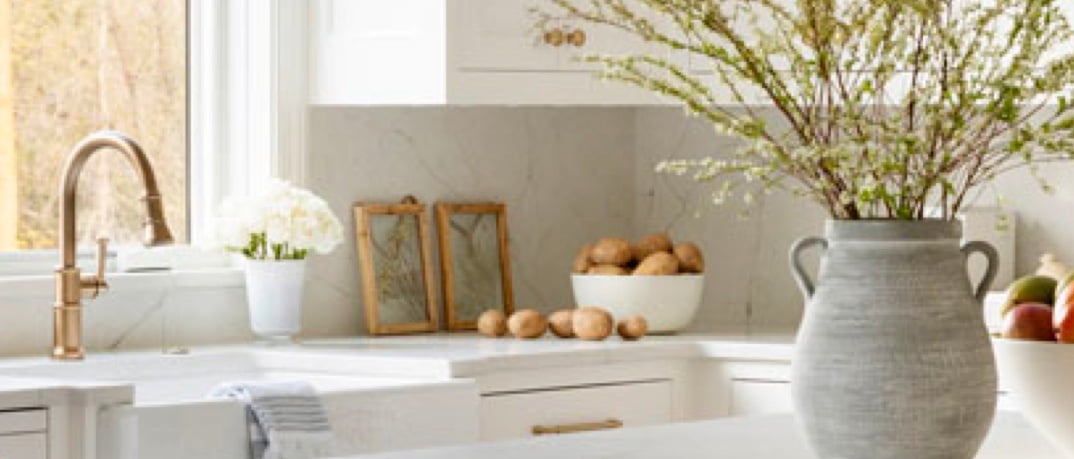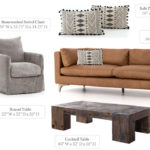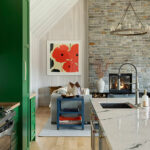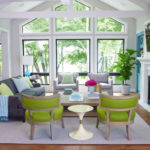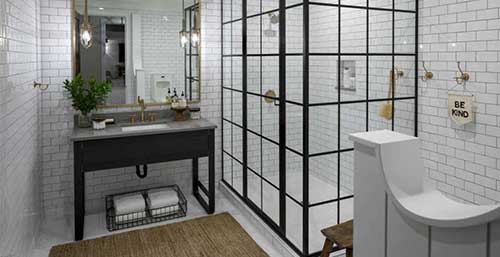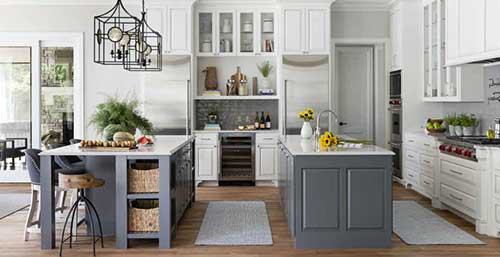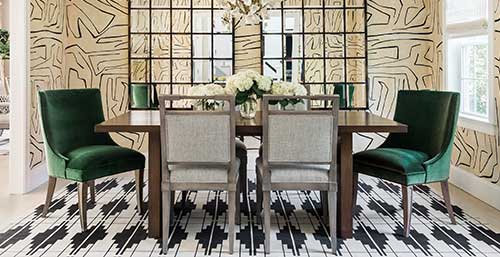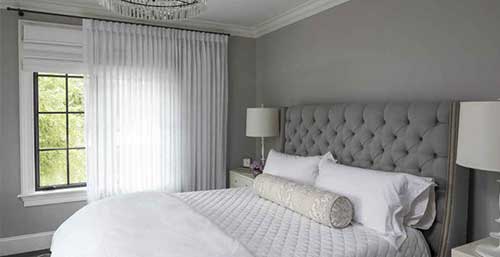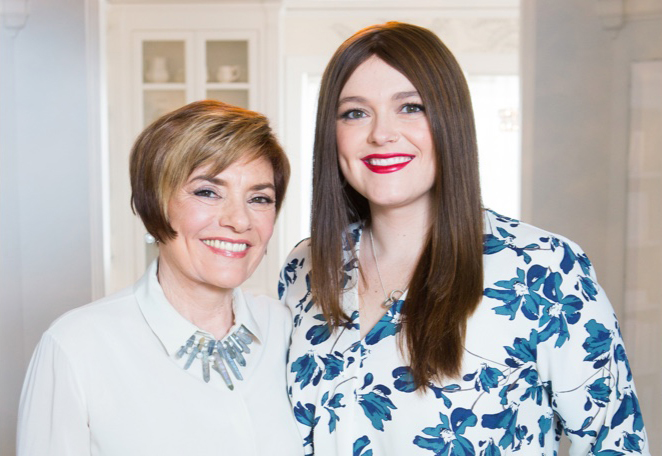Oh My Styled Life
5 Bedroom Design Ideas to Upgrade Your Lifestyle
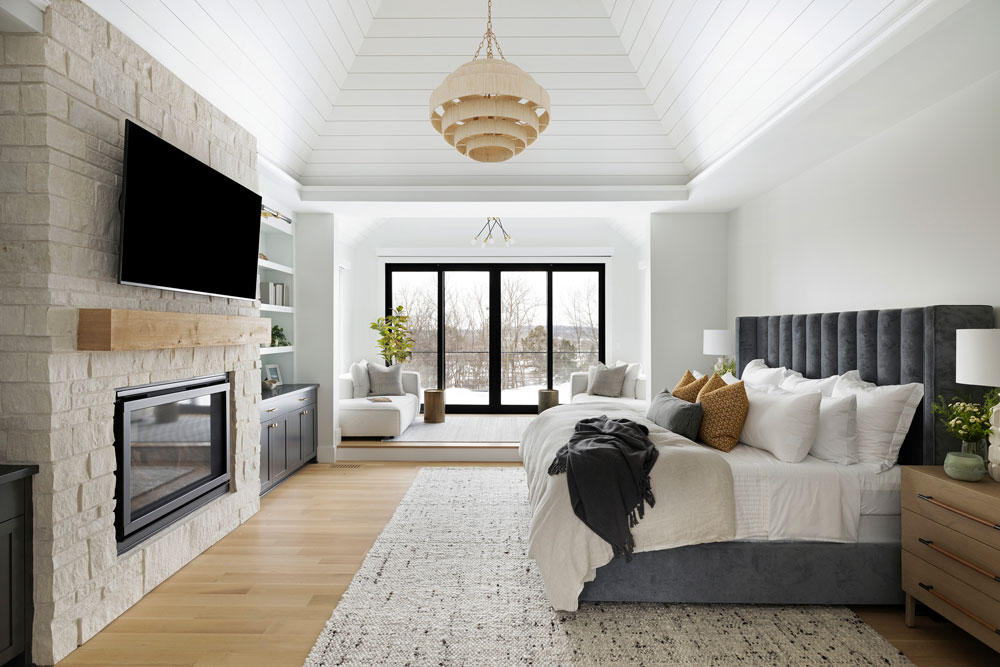
Be inspired by these five multi-room primary bedroom design ideas that center fitness, wellness, and relaxation in your own private sanctuary.
At O’Hara Interiors, we believe your home’s primary suite should be your own private sanctuary. When designing your dream home, consider how a multi-room primary suite can fit your needs while blending comfort and style. Involving your interior designer early on in the process of a new build or remodel can help you ensure that your bedroom design is tailored to your lifestyle needs and goals. Whether you want to include a lounge and viewing area, an upstairs laundry room, a relaxing sauna, or an office sequestered away from the rest of the house, there are plenty of ways to design a unique primary suite.
Read on to find interior design inspiration that will make your primary bedroom feel like a penthouse hotel suite perfectly designed for you!
1. Private Seating/Viewing Area
One of the simplest additions to a primary suite is to designate a seating or lounging area. Unlike the shared lounging areas, like a living room or family room, this space can be your own private oasis. Center your seating area around a source of natural light or a fireplace and enjoy a tranquil space to read, relax, and spend quality time with your spouse.


See the Endless Summer Home’s private multi-room primary suite here.
2. Coffee & Espresso Bar
Another charming space to include in a primary suite is a coffee, espresso, or matcha bar. Utilize unique architectural details like a custom wall niche or built-in shelving and keep your primary bedroom stocked with your favorite beverage ingredients that you reach for every morning.


3. Fitness Room
Do you struggle to find the motivation to exercise when you first wake up in the morning? That’s no longer an issue when you have a fitness room right outside the primary suite. Whether you like to start the day with yoga and meditation or a heart-pumping cardio session, you can design this space to meet all your fitness needs with plenty of space for exercise machinery, custom lighting solutions to set the mood, and storage for your workout equipment.
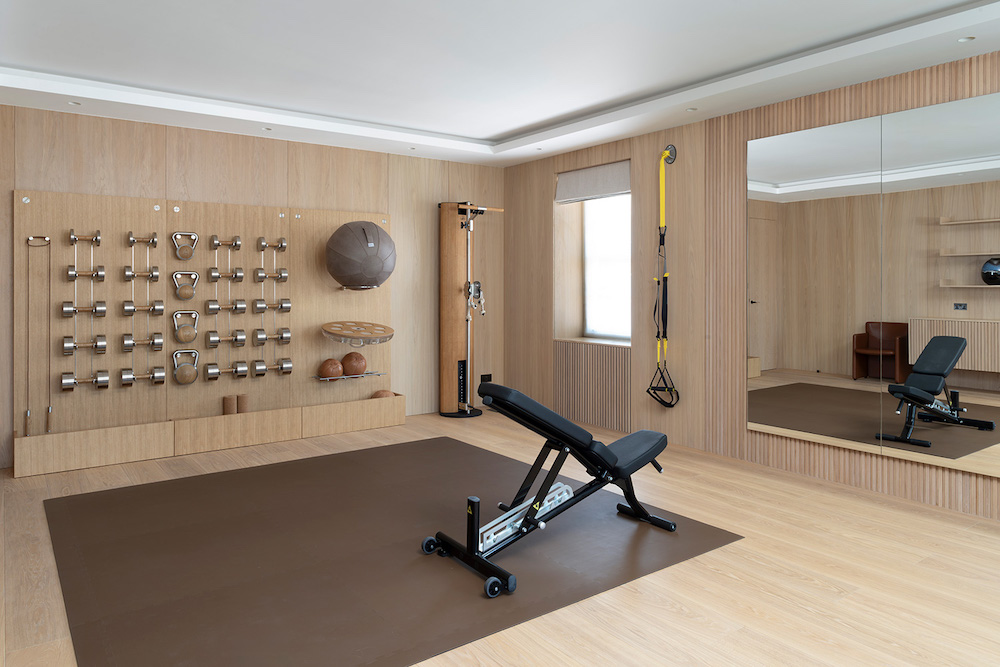
Check out photos of the award-winning Wayzata Bay Modern’s in-home gym.
4. A Walk-In Closet
Closets are a standard part of bedroom design, but with a little extra time and care, they can become one of your favorite parts of your home. Expansive closets offer storage solutions for everyday essentials and treasured heirloom pieces. Include luxurious seating, floor-to-ceiling mirrors, custom clothing racks and cabinets tailored to your wardrobe, and display cases to house your favorite shoes and bags.
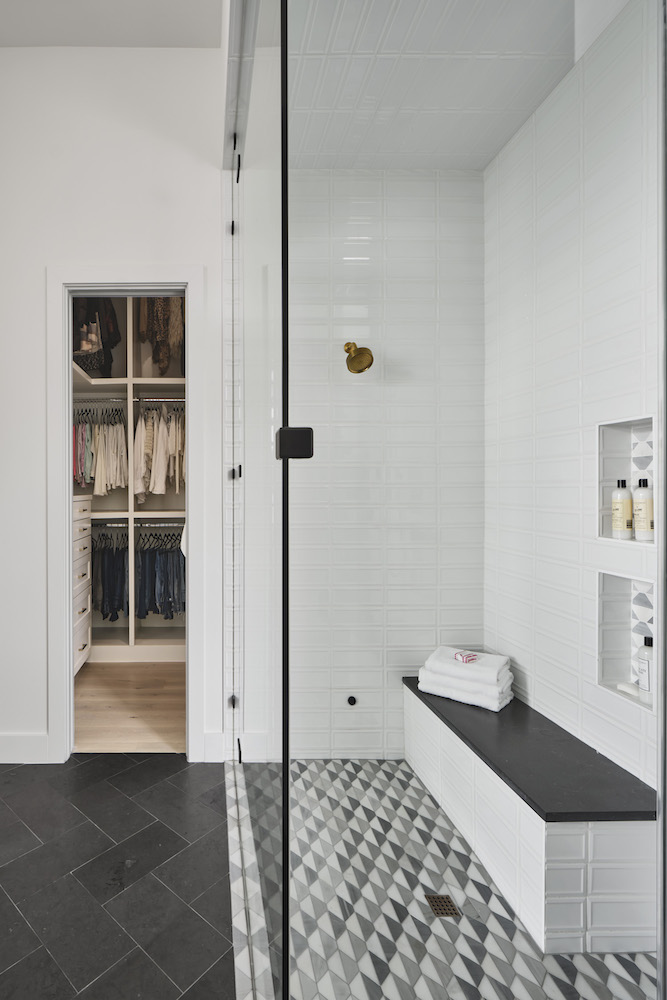

5. Wellness Spaces
When considering bedroom design goals, don’t forget the importance of an en-suite bathroom. The primary bathroom is where you often start and end your day, practicing self-care and taking care of your health. A soaking tub, wet room, or sauna is the perfect addition to a primary bathroom, easily integrating relaxation and wellness into your daily routine.
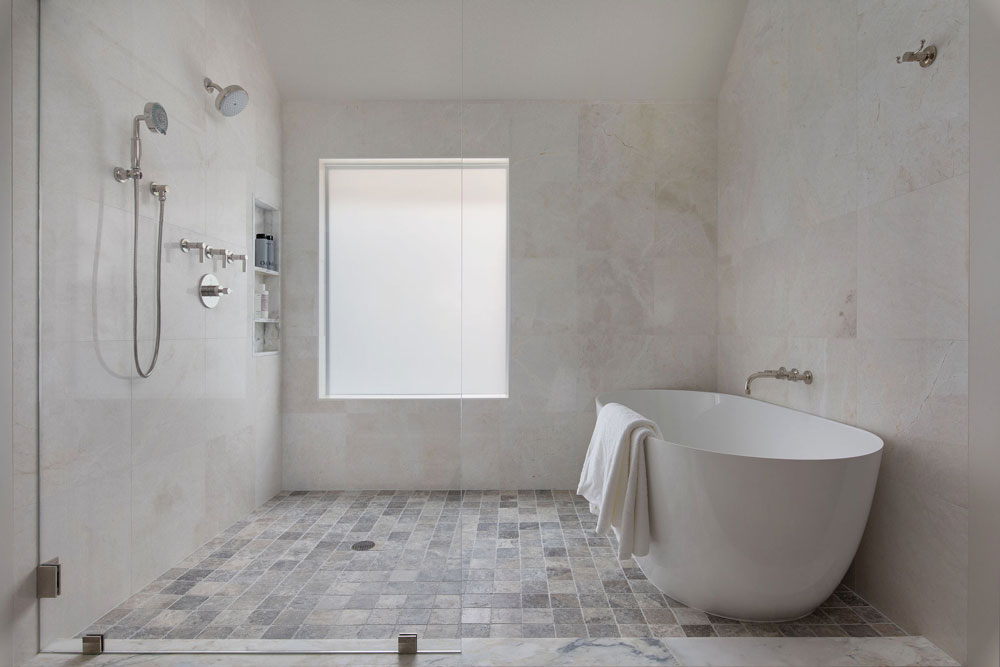
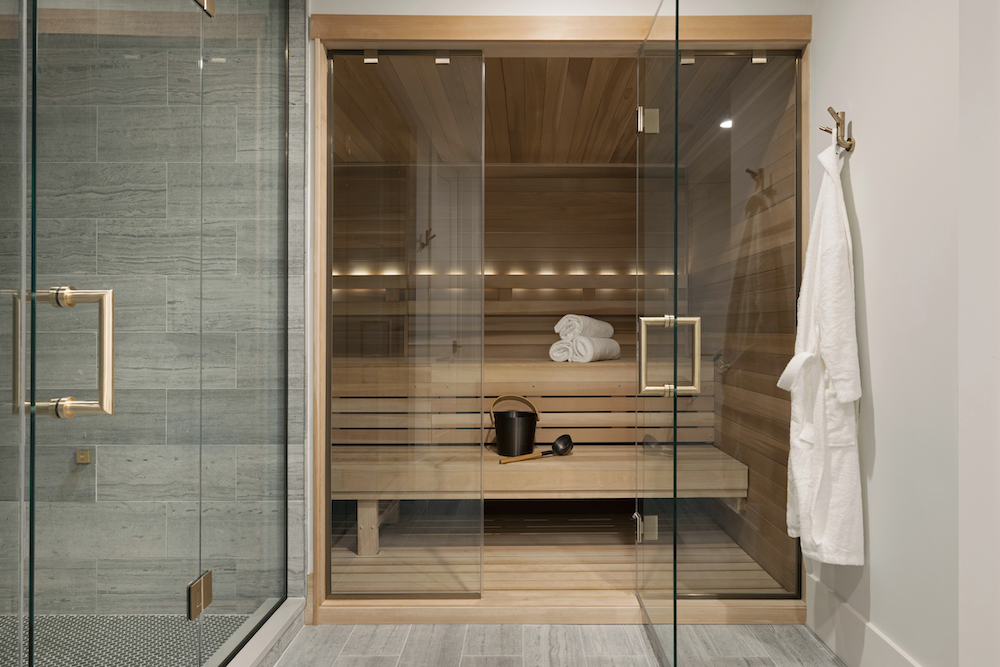
See more of this timeless Austin, Texas, remodel.
There are endless possibilities when it comes to bedroom design. Our creative designers can work with architects and builders to include expansive in-home spa rooms, a walk-out patio or private balcony, hidden hobby rooms for crafting or playing music, and much more!


