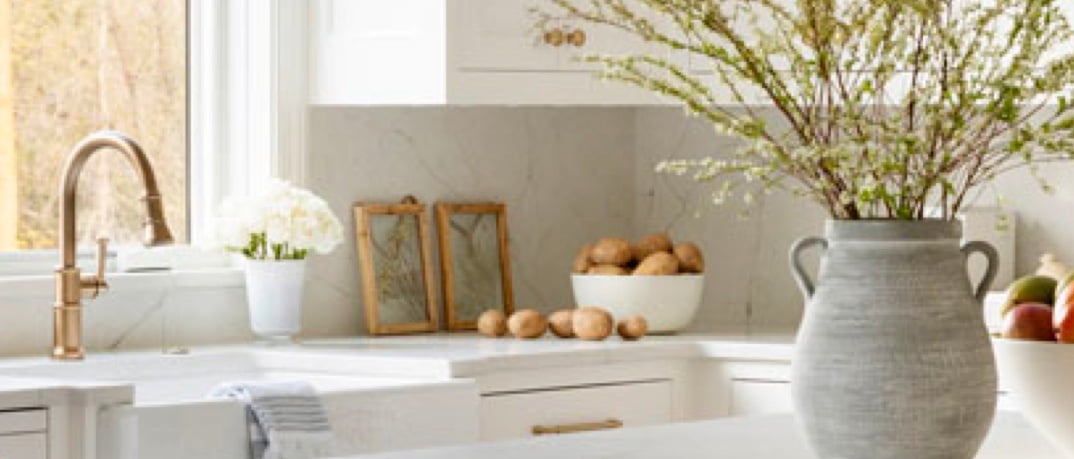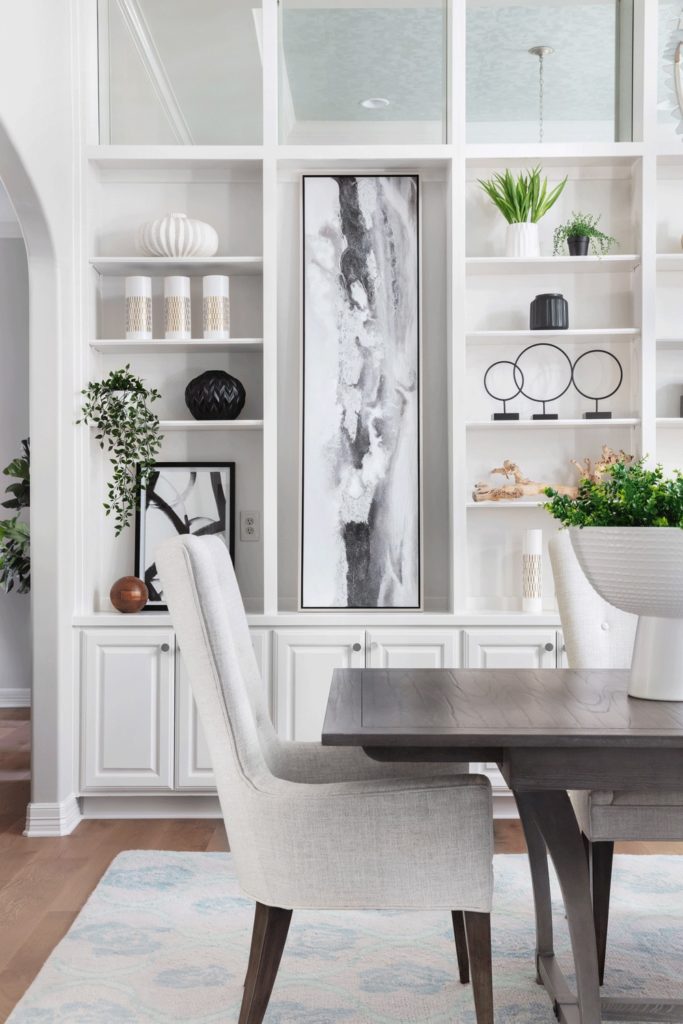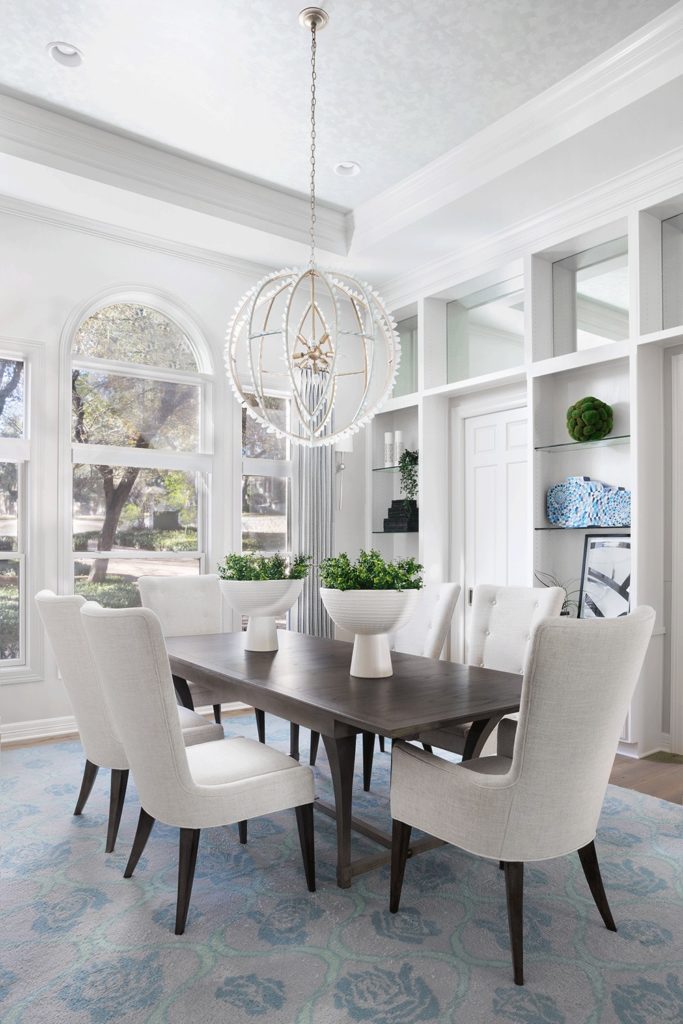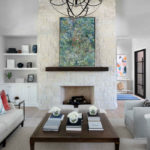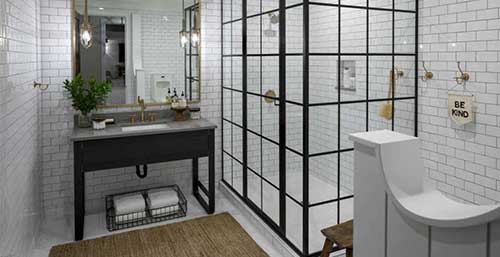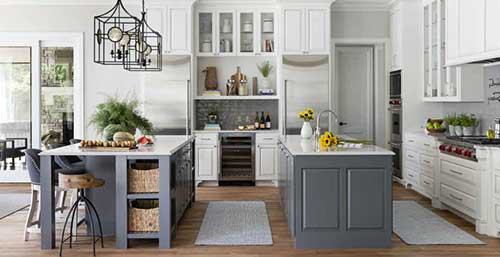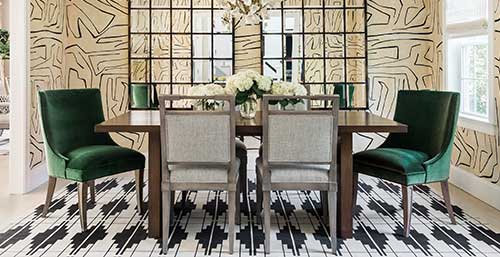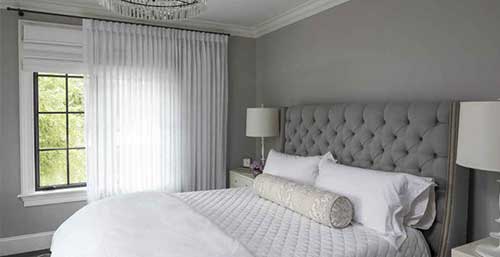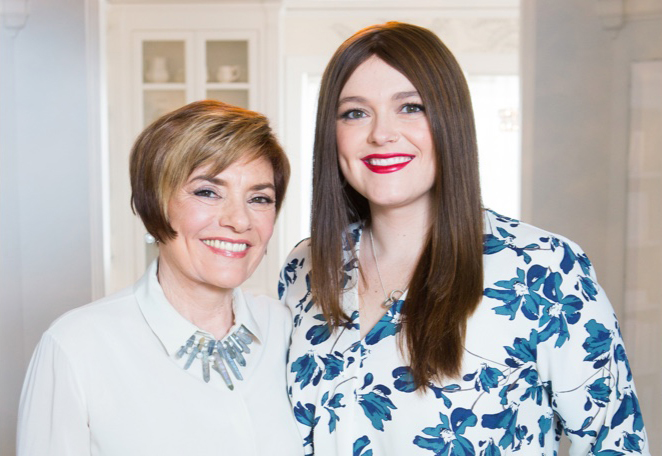Oh My Styled Life
Treemont, Texas Renovation Reveal
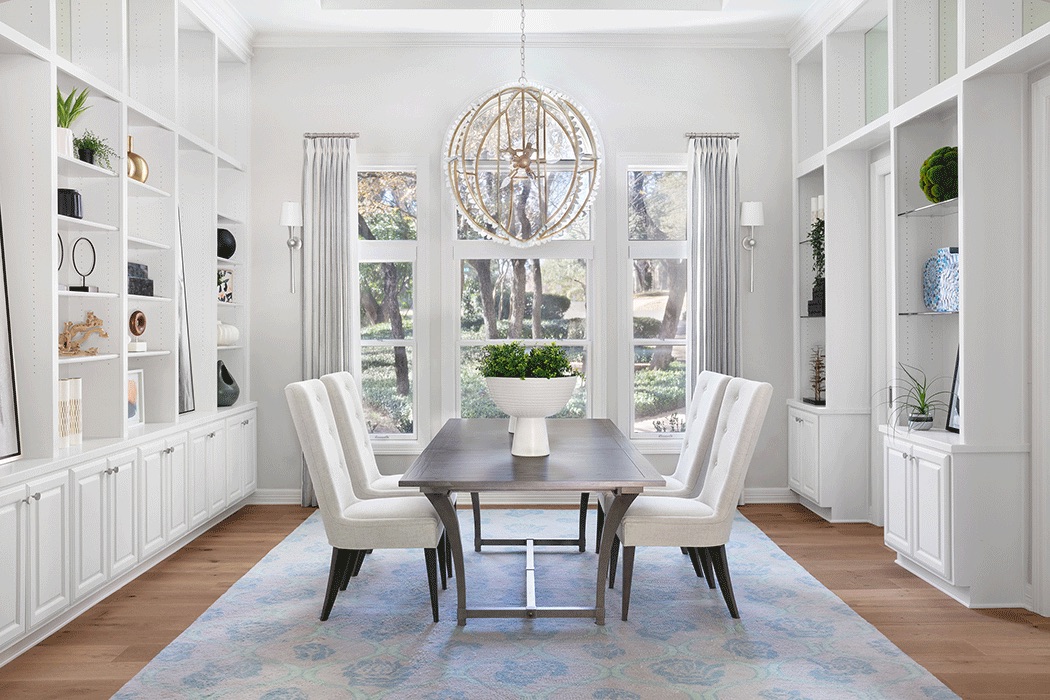
Located just outside of the hustle and bustle of downtown Austin, TX, Treemont is a quiet neighborhood perfectly suited for retirees and empty-nesters. Our recent clients, a travel-loving couple in their 50s, fit that bill. When they turned to us for a redesign, we knew we wanted to give them a calming oasis to return home to after long travel days.
Living Room
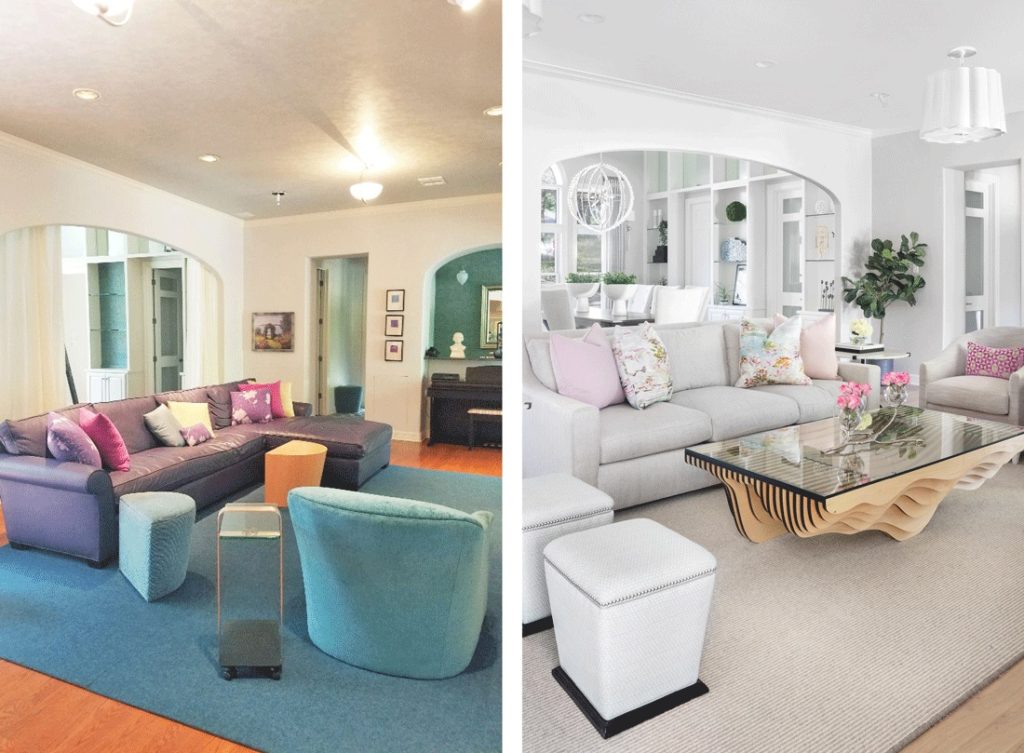
Cate Black, Photography | Martha O’Hara Interiors, Interior Design & Photo Styling
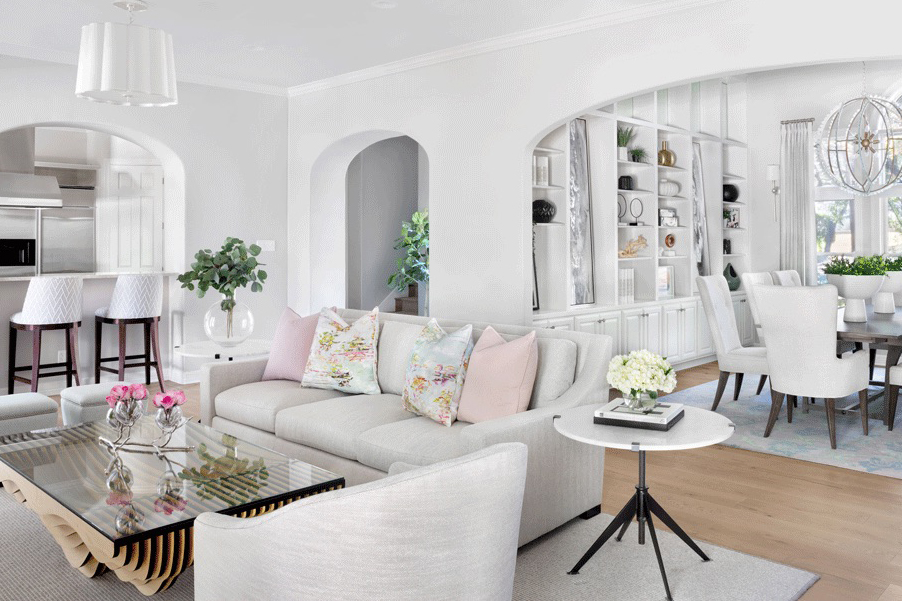
We used organic shapes and a neutral color palette to design a calm space that included everything for our travel-loving clients to recharge and refresh. This is seen throughout in our furniture choices – we were instantly wowed by that glass-topped coffee table from CFC! We also used hints of color, such as the pink patterned pillows in the living room, to add interest.
This home also has a fabulous office! Check out that space HERE!
Dining Room
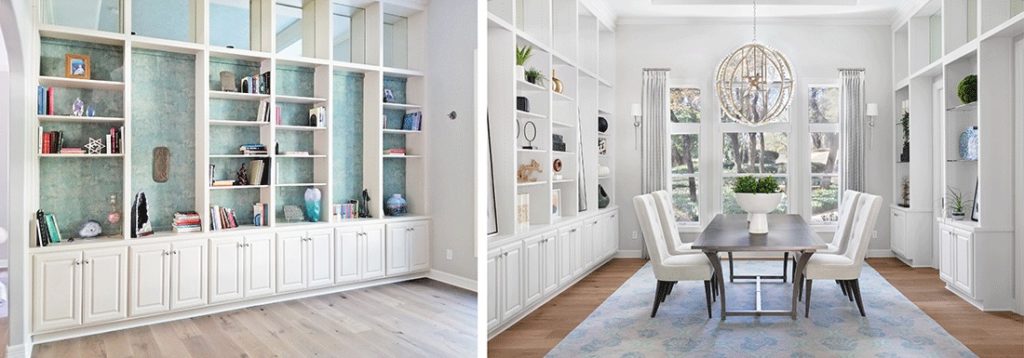
Cate Black, Photography | Martha O’Hara Interiors, Interior Design & Photo Styling
While stunning and filled with possibility, the bookshelves in the dining room posed several challenges. Not only were there so many spots to fill, they were also different heights! We chose an eclectic mix of plants, architectural pieces and artwork in varying sizes to add interest and dimension to the white cabinets. And, how fabulous is that chandelier? It was the perfect statement-making fixture for this room. It was love at first sight with this piece, and with the beautiful patterned Fay + Belle rug we chose to add color to the space.
Bookshelf Styling Tip: Choose pieces of varying textures, colors and heights to add interest to your bookshelves. Challenge yourself to limit the number of books and personal photographs displayed, and instead include meaningful mementos or trinkets. It makes for the perfect, and personal, #shelfie!
View photos of this home’s informal dining space HERE!
Primary Suite
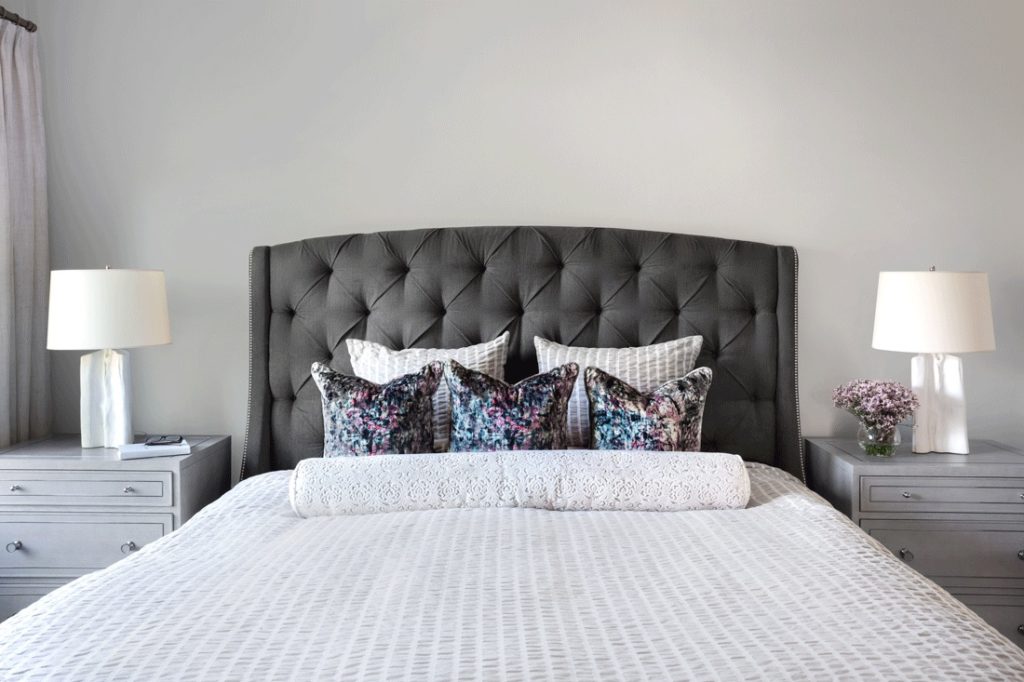
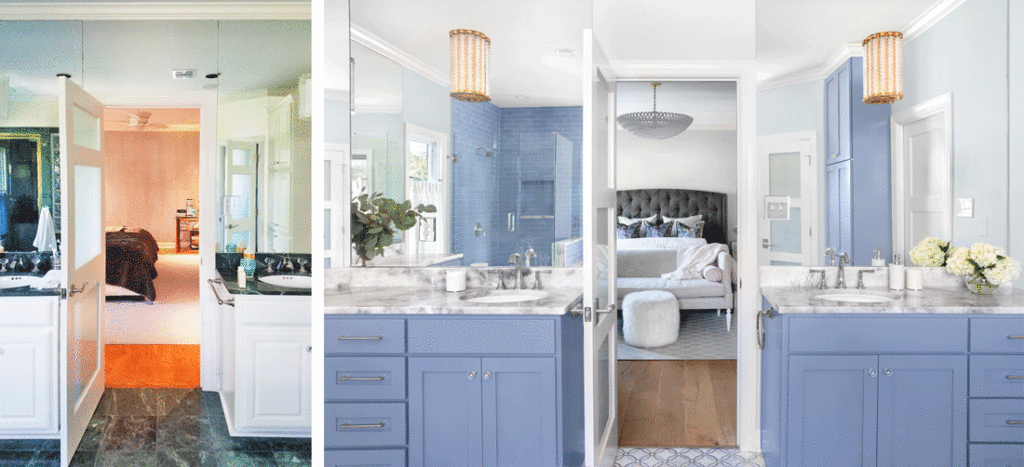
Cate Black, Photography | Martha O’Hara Interiors, Interior Design & Photo Styling
The perfect space to retreat to after a long flight! We wanted to give our clients a space to relax in, and this primary suite does just that. Double vanities, in a pretty periwinkle blue, flank the adjoining primary suite, and a soaker tub, walk-in shower, water closet – with the most gorgeous floral wallpaper! – make up the opposite side.
This Treemont, TX home presented unique interior design challenges for a fun, travel-loving empty-nester couple. We think we rose to the occasion flawlessly!
Check out additional photos of this Texas remodel HERE!
Paint Colors Used:
Living Room & Dining Room: Sherwin Williams 7043 Worldly Gray
Primary Bedroom: Benjamin Moore 1556 Vapor Trails
Interested in any of this home’s furniture pieces or a renovation of your own? Let’s chat!


