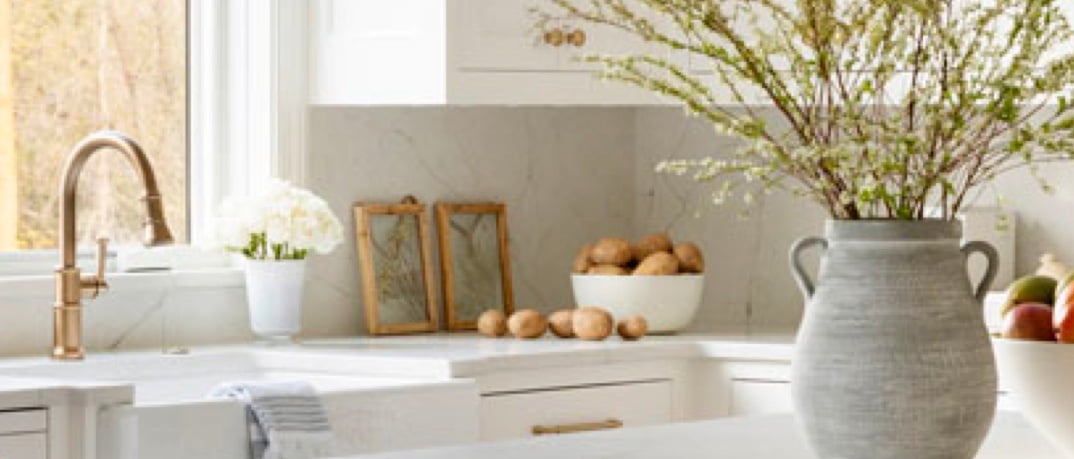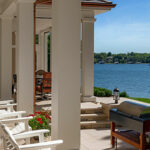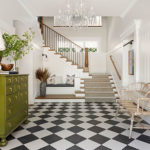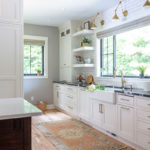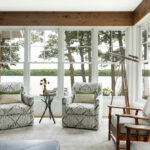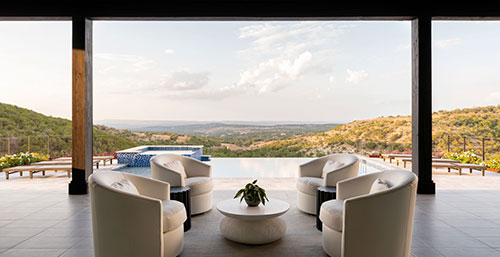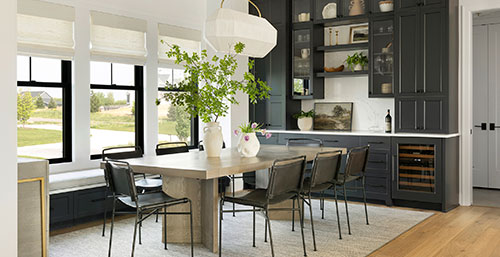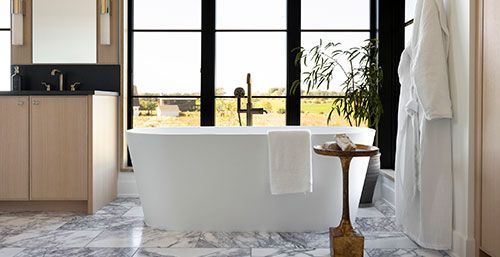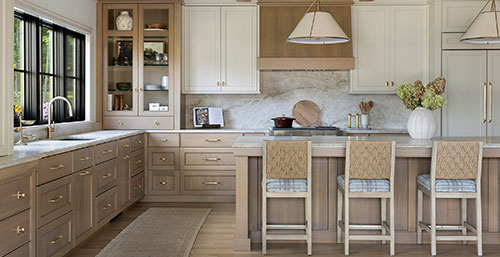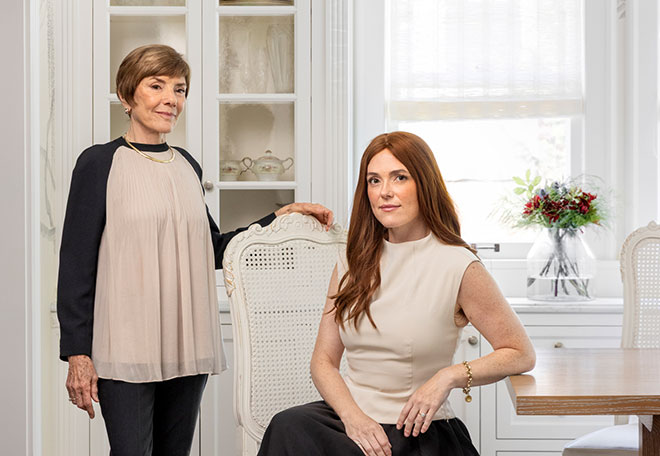Oh My Styled Life
Inside Gabe Lindberg’s Lake Minnetonka Home: Where Timeless Design Meets Modern Lake Life

O’Hara Interiors Senior Designer Gabe Lindberg brings beauty and balance home in this elegant retreat tailored for lakeside living.
After a decade of living in a charming lakeside cabin, Gabe Lindberg—Senior Designer at O’Hara Interiors—was ready to reimagine her Lake Minnetonka home. She and her husband Mark had long loved their tree-lined property, nestled into one of the lake’s quieter bays, but with their extended family frequently visiting for dinners and weekend stays, the couple envisioned something new: a thoughtfully designed home that could support both everyday comfort and effortless entertaining.
Rather than leave the neighborhood they adored, Gabe and Mark chose to build a new home on the same beloved site—this time, with every detail intentionally crafted to reflect the way they live. Partnering with Thompson Construction, the result is a light-filled modern lake house that honors the laid-back spirit of Minnetonka while elevating it with a sense of refinement.

An Interior That Reflects the Lake Outside
Throughout the home, Gabe’s design approach is grounded in connection to the land, to family, and to the timeless beauty of well-made materials. Soft blues and greens echo the water just outside the windows, while a neutral foundation creates space for textures and tailored furnishings to shine. 9′ ceilings, transom windows, and custom millwork infuse each room with quiet elegance and architectural interest.
The first floor is anchored by an open-concept kitchen and living area that feels both gracious and grounded, perfect for hosting without ever feeling over-designed. “This house is about ease,” Gabe says. “It’s about having a beautiful space that truly supports how we want to live.”
The Kitchen: A Workhorse Wrapped in Elegance
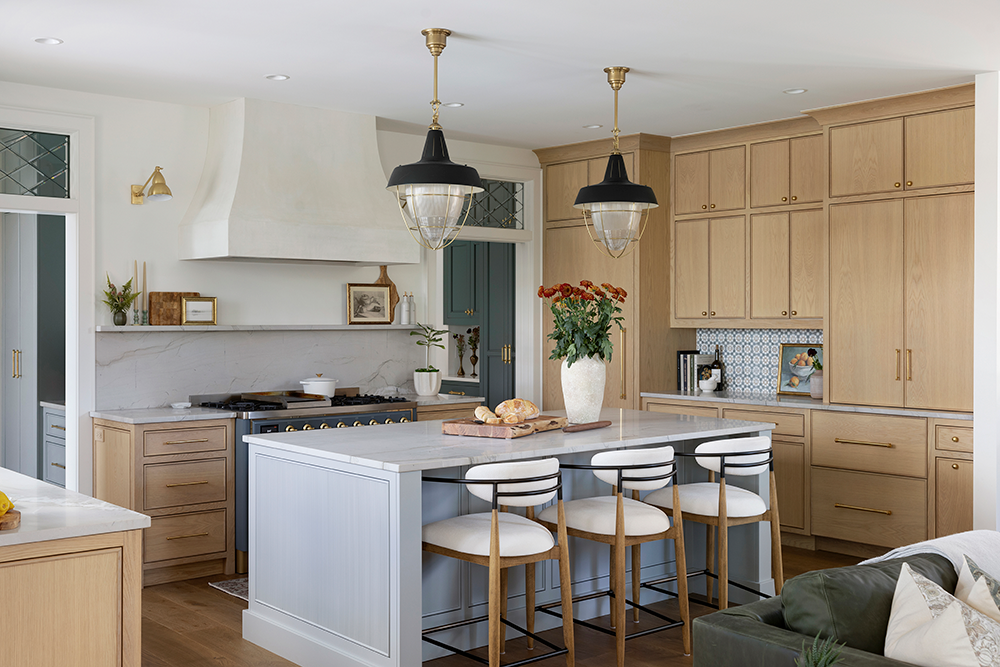
As a passionate cook, Gabe knew the kitchen had to be both functional and effortlessly beautiful. White oak cabinetry, unlacquered brass hardware, and a handcrafted Venetian plaster hood blend utility with artistry, while cement tile and antique-inspired lighting create a collected, lived-in feel from day one.
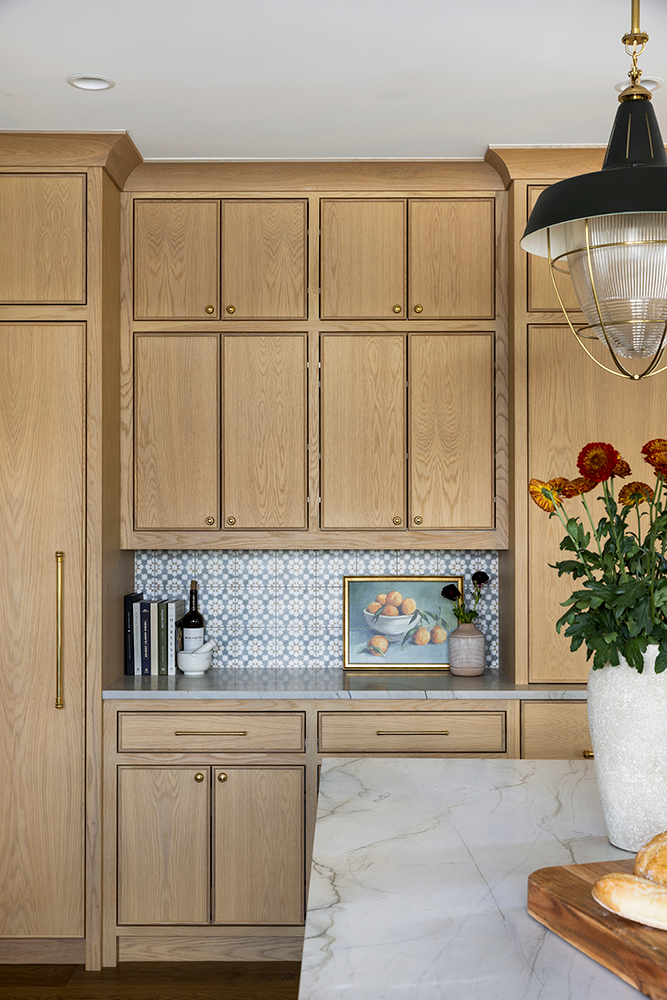

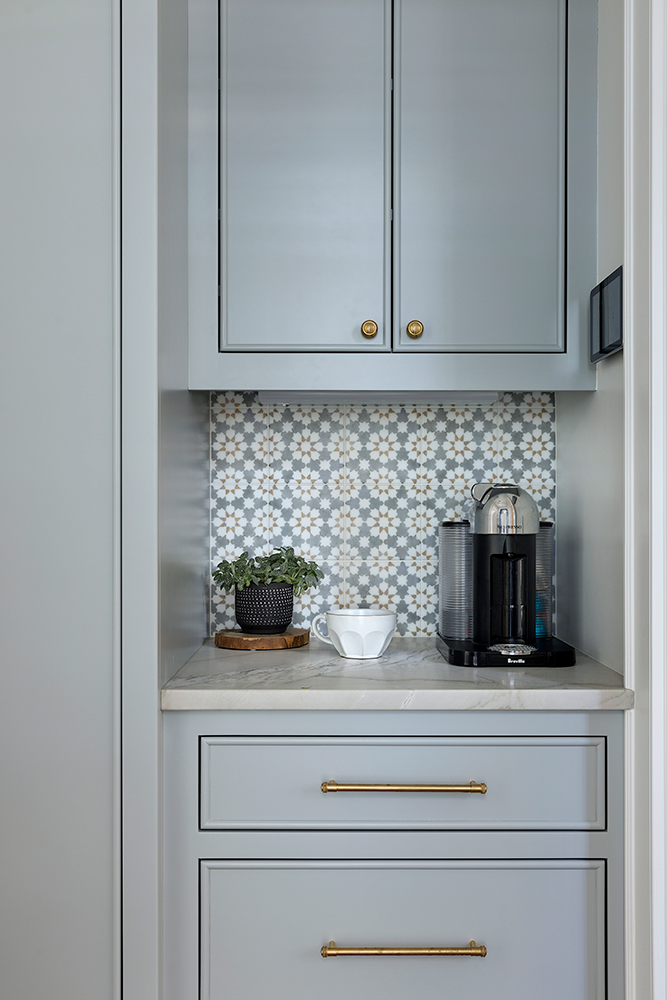
Behind the scenes, clever solutions abound, panel-front appliances keep the design seamless, while built-in outlets and even a hidden paper towel holder contribute to the kitchen’s clean, considered aesthetic. “It’s not just about what you see — it’s about how it works,” Gabe notes. Whether prepping for holiday baking or hosting a Saturday night dinner party, the space flexes with ease.
Dual Home Offices: Designed for Focus and Style
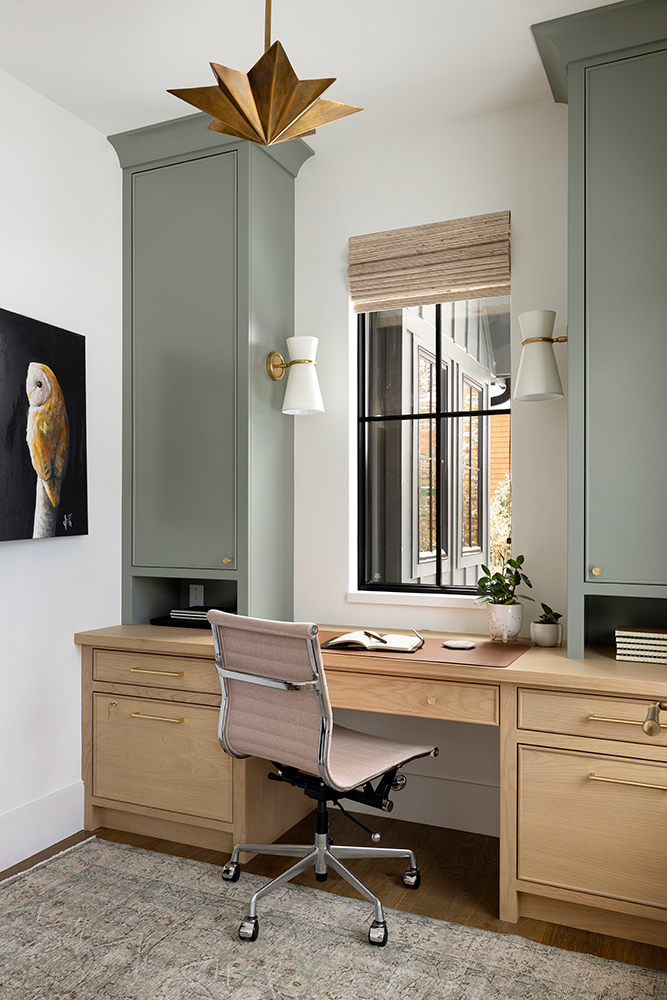

In today’s hybrid work world, Gabe knew that great design had to extend beyond the shared spaces. Upstairs, her personal office is bright and calming, wrapped in elongated cabinetry painted Benjamin Moore’s Carolina Gull. Sunlight spills in across a blush-toned chair and curated design library, while views of the yard—and the couple’s playful dogs—offer natural inspiration throughout the day.
Downstairs, Mark’s office strikes a more masculine tone with darker finishes, walkout lake views, and a generous table that invites deep focus or casual conversation. Together, the workspaces reflect a balance of personality and purpose.
A Guest Suite That Feels Like a Getaway
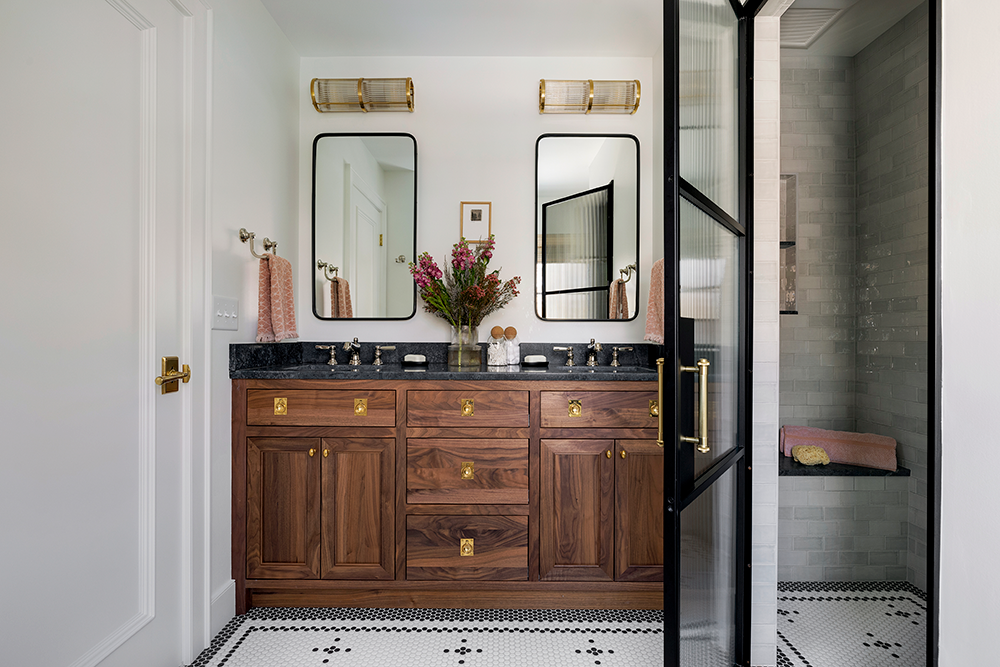
Hosting is at the heart of Gabe’s home, and the upper-level guest suite is proof. Thoughtful touches like a walnut double-sink vanity, ample built-in storage, and reeded glass shower doors make the space feel private, polished, and ready for out-of-town visitors. Multiple bedrooms and flexible sleeping arrangements ensure that everyone—from nieces and nephews to in-laws—feels at home.
The interior design of the Hayward Summer Home is inspired by the Wisconsin Northwoods and designed for hosting a multi-generational family of active cooks and fishermen.
Made for Lake Minnetonka Living
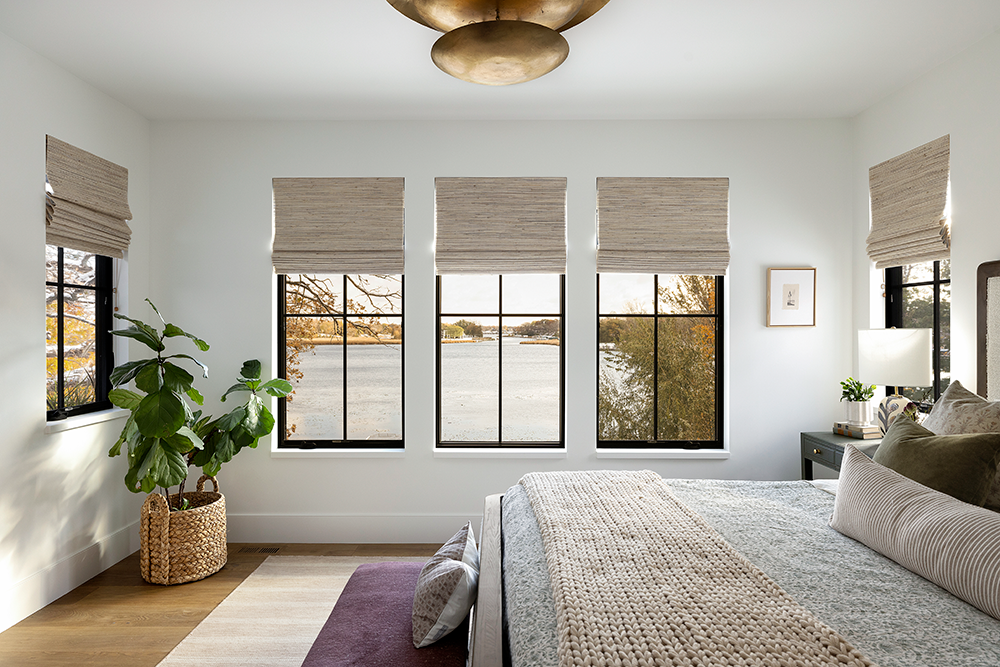
This Lake Minnetonka home is more than a design showcase, it’s a testament to the power of intentional living. From the architectural planning to the curated furnishings sourced through O’Hara Interiors’ full-service studio, every detail speaks to longevity, livability, and love of place.
Whether you’re building a new home or reimagining an existing one, our team specializes in pairing the right design talent with top-tier builders and architects to bring your vision to life. For Lake Minnetonka homeowners seeking elevated interiors and luxury furnishings, O’Hara Interiors offers a personalized, start-to-finish experience, from floor plan reviews to full home installations.
Inspired to make your next chapter your best one yet?
Connect with us to begin your Lake Minnetonka design journey.


