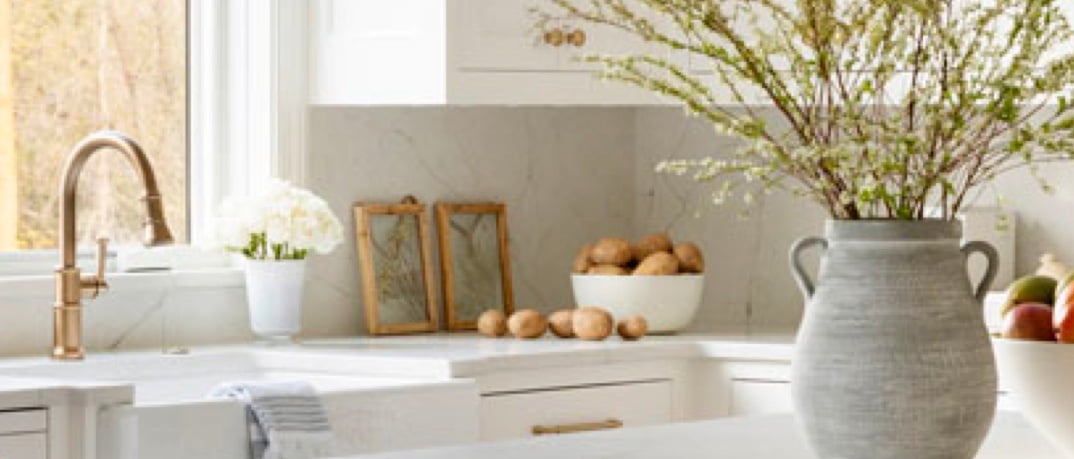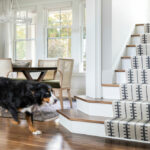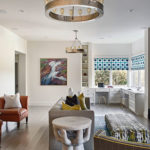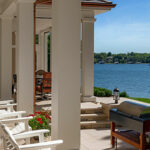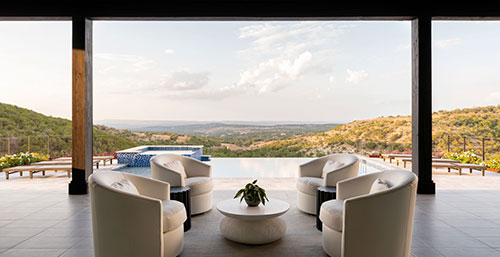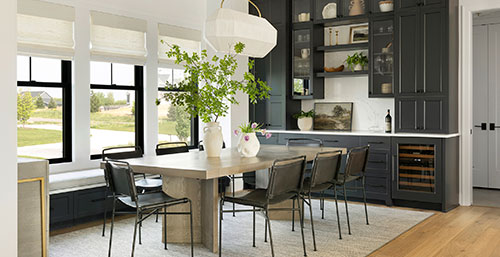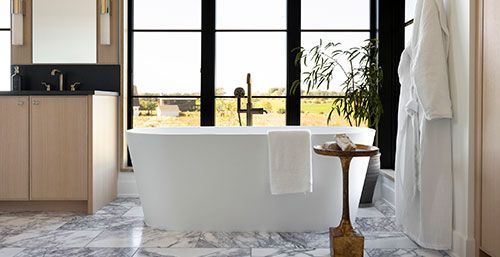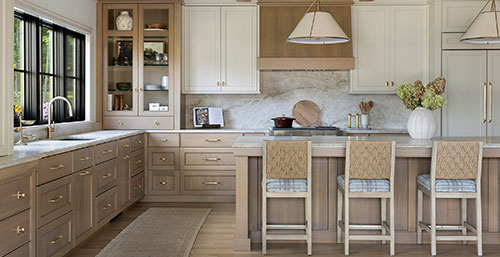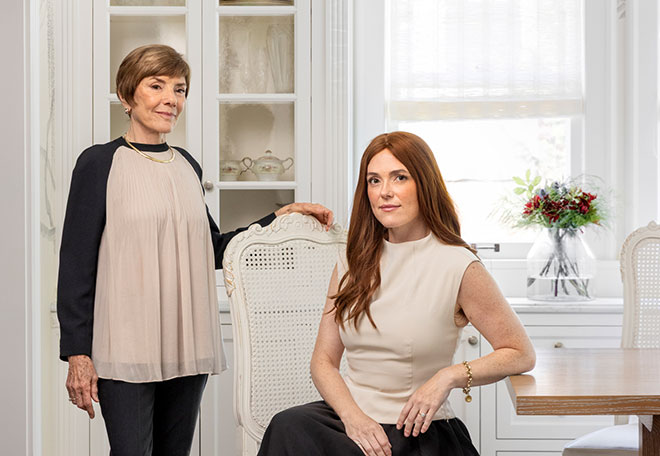Oh My Styled Life
Traditional Design, Reimagined at the Deer Hill Preserve Custom Home
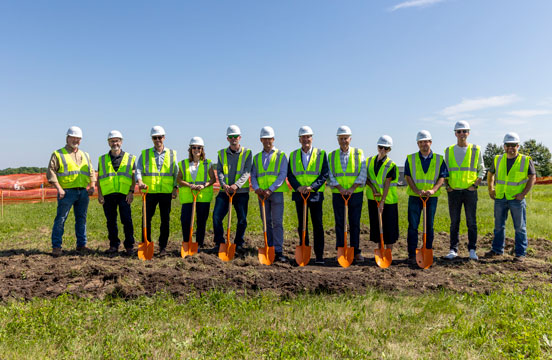
When architect, builder, and designer come together: the making of the Deer Hill Preserve Signature Home near Orono
Breaking ground on Deer Hill Lot 123 marked the start of something special, a collaboration years in the making between Rehkamp Larson Architects, Nor-Son Custom Builders, and O’Hara Interiors. Located within the Deer Hill Preserve development near Orono and Medina, this custom home has become our team’s Signature Home, a milestone custom build that exemplifies the talents of three of Minnesota’s most respected legacy firms.
For months, O’Hara Interiors senior designer Gabe Lindberg has been regularly meeting with the residential architecture team at Rehkamp Larson and the Nor-Son Custom Builders team, fine-tuning the plans and design for this 5-bedroom, 5-bathroom home. Even at early stages in the process, Gabe was able to offer feedback from an interior designer’s perspective so that small adjustments could improve flow, functionality, and furniture layouts.
Today, Lot 123 is steadily transforming. After a team groundbreaking event in June, foundations have been poured, framing is rising, and the Deer Hill Signature Home is taking shape. Read this update from the Nor-Son Custom Builders team to learn more about the build milestones.
“The Nor-Son team is really willing to listen to the little details and take the time to implement the design vision,” says Gabe. “Their execution is great.”
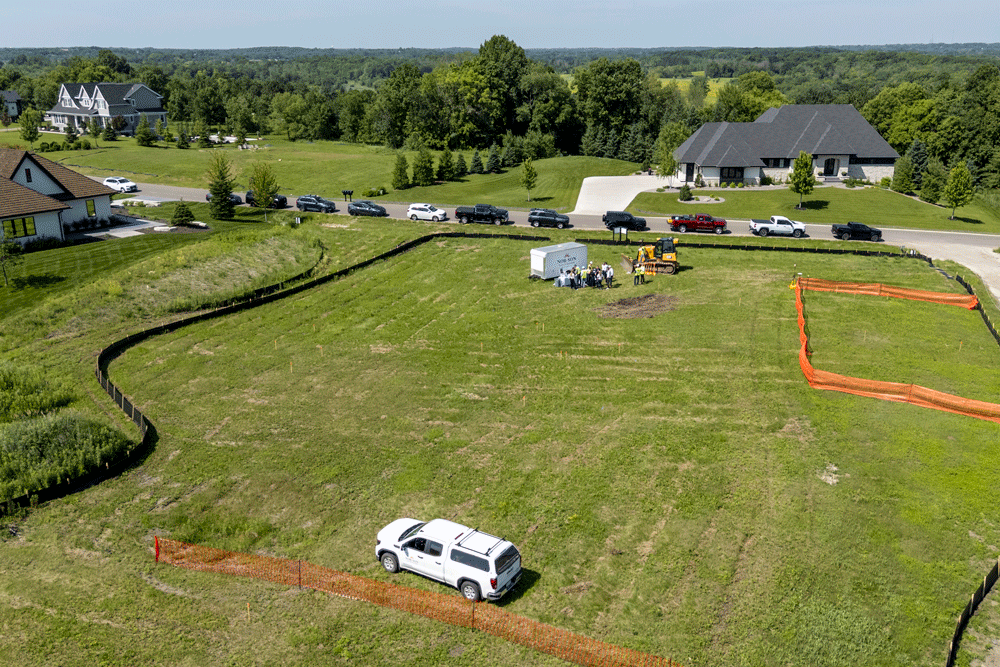
A Custom Home with Vision
The original inspiration for the home was to blend and balance Cape Cod and California’s coastal styles. Taking direction from the architecture and leadership of the build team, Gabe’s selections exude a classically beautiful aesthetic, with a consideration for warmth and understated elegance.
“I love that we’re bringing in color and character that you wouldn’t usually see in this kind of house,” says Gabe. “Each individual room will have its own unique feel yet remain cohesive within the whole home.”
Now well into the build process, most selections have been finalized, with countertops, appliances, and windows already on order. One of the design elements Gabe is most excited about is the creative use of Cambria stone throughout the home. In the kitchen, stone will be seen both as a striking panel above the cooktop and as a thick countertop with distinctive edge detailing. In the primary suite, the same material takes on a new form, crafted into a stone chair rail and wainscoting that seamlessly carries into the shower. While these finishes are often seen in more modern homes, Gabe is reimagining their application in the Deer Hill project, using them to bring fresh energy to a more traditional setting.
Throughout the home, thoughtful uses of color enrich the ambiance of each space. A wine-colored pantry, a navy buffet and beverage bar in the dining room, and a moody green four-season porch were designed to evoke a traditional and timeless feel while introducing more emotional depth to each space. Always inspired by the surrounding landscape, the first-floor office will feature deer-patterned wallpaper as a subtle nod to the Deer Hill community.
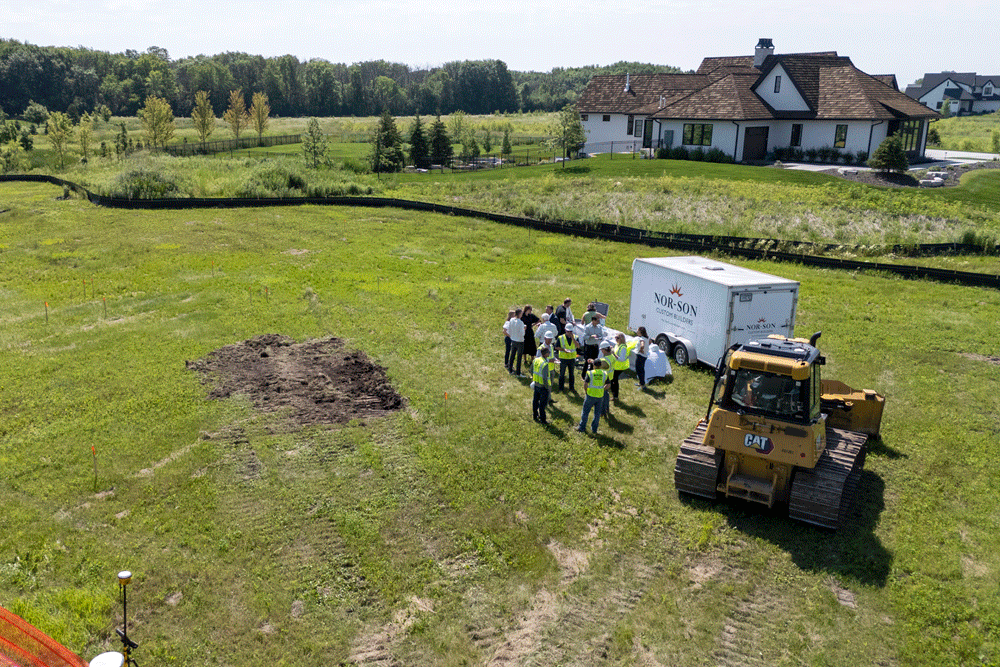
What’s Next for the Deer Hill Signature Home?
The Deer Hill Signature Home is slated for completion in spring 2026, and our design-build team looks forward to opening its doors to the community during the 2026 Fall Artisan Home Tour. In the meantime, we will be welcoming AIA MN members to the site in October for an educational tour that demonstrates the benefits of close collaboration at all phases of this custom home project in the Orono and Medina neighborhood.
Ready to begin your new build in Minnesota? Reach out to learn how our team collaborates with Minneapolis’ top custom builders and architects to design classic homes for modern living.


