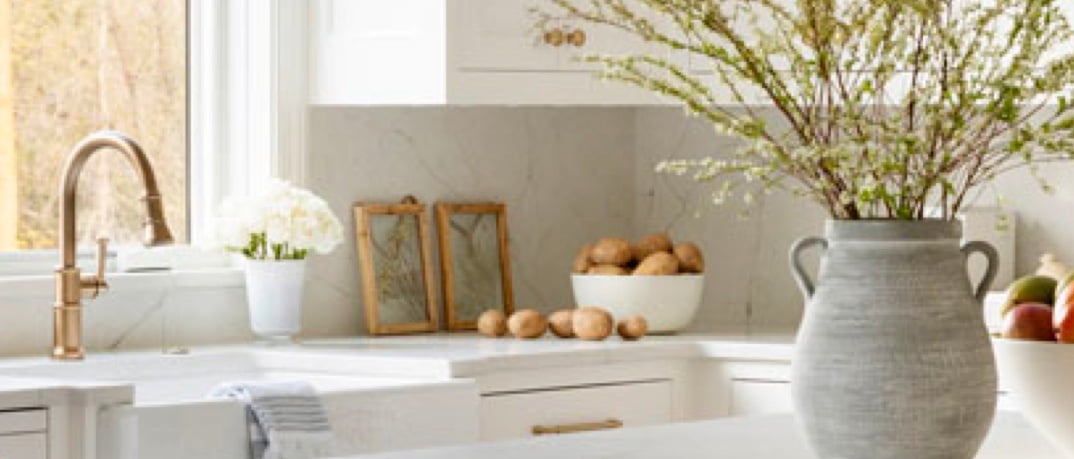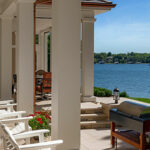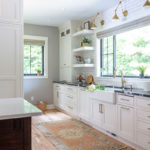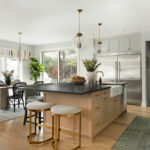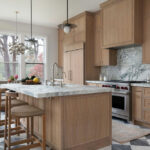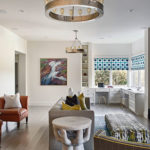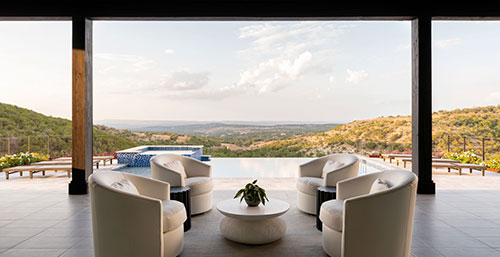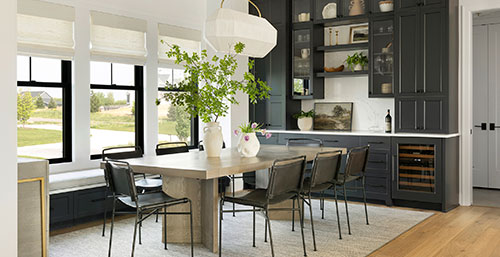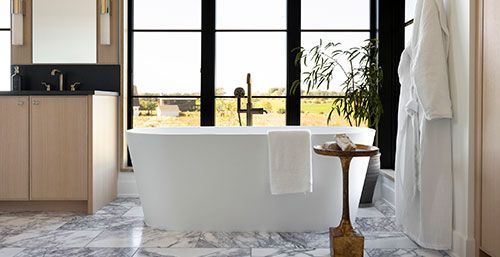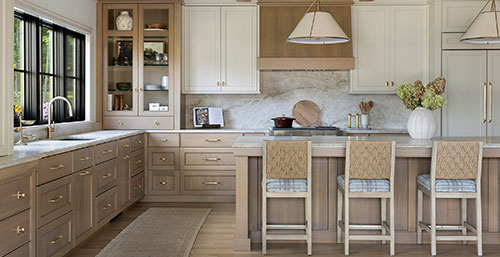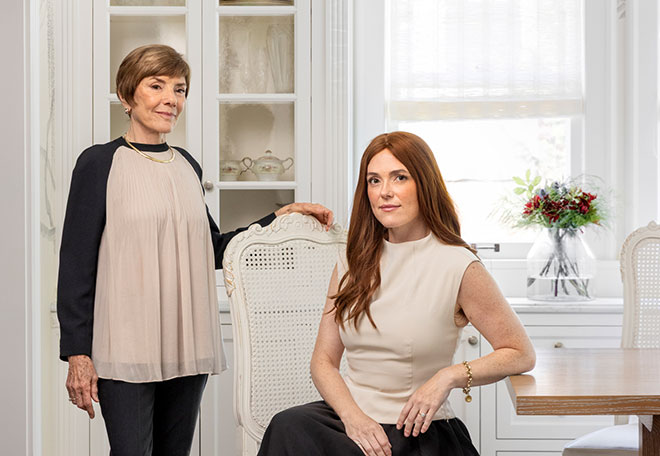Oh My Styled Life
This Lake Minnetonka Remodel Puts a Twist on Traditional Design
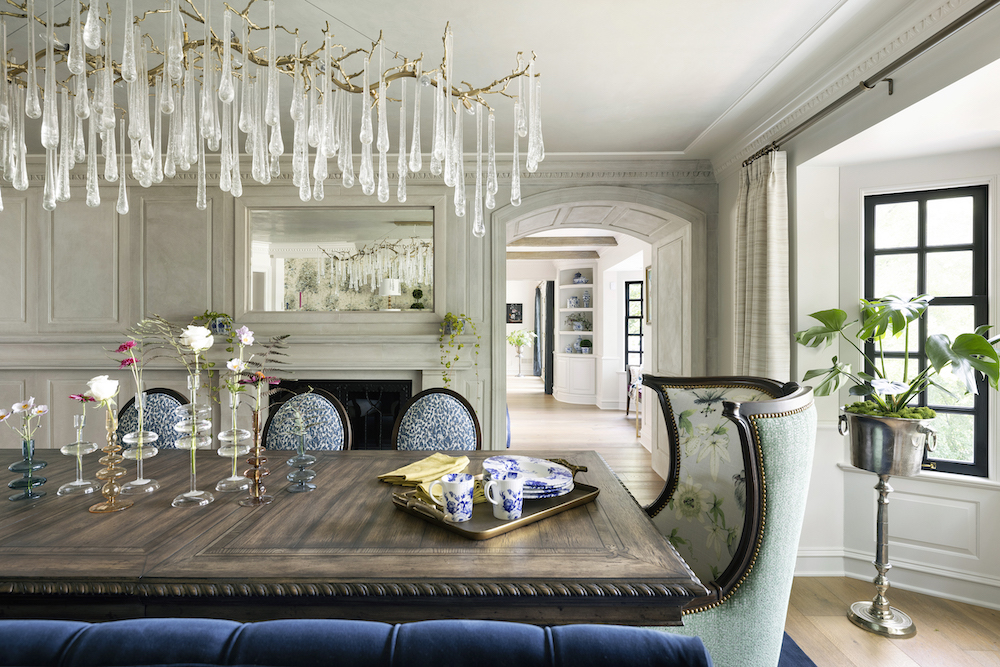
A Classic Lake Home Is Reimagined With Bold Color & Whimsy
A great remodel reimagines a home in a way that understands its history, architecture, and location while reflecting the unique personalities of the family that calls it home. Our latest project, a Lake Minnetonka remodel in Woodland, perfectly exemplifies this ethos. Collaborating with MDS Remodeling, O’Hara Interiors transformed this traditional 1940s home into a space that meets all the needs of its homeowners and exudes stylish eclecticism.
From Inspiration to Reality
Our clients embarked on this journey with a clear vision: they wanted to retain the traditional charm of their 1940s home while infusing it with modern elegance and playful details. Living there during the remodel, they sought a design that was not only beautiful but also fit their lifestyle. Their love for entertaining, wine, and whimsical design guided our creative process.
A Gorgeous Gourmet Kitchen
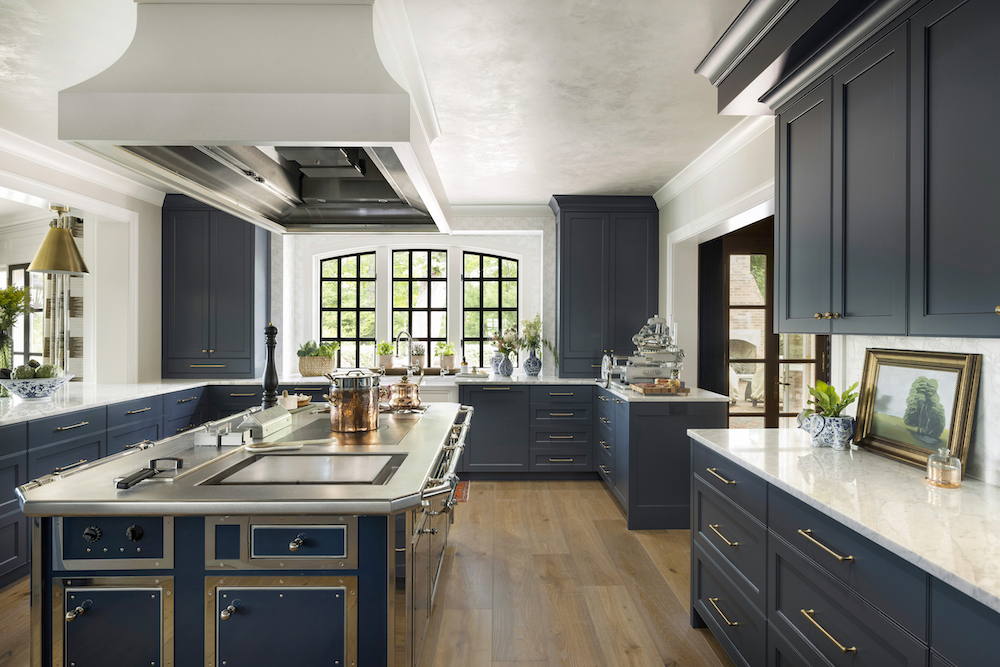
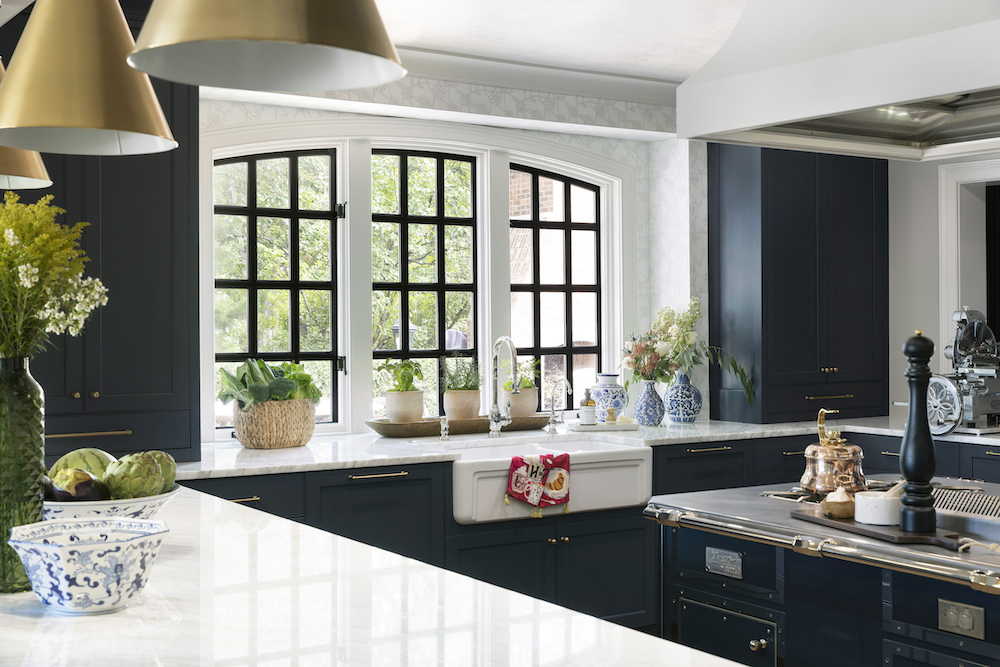
Creating a gourmet kitchen was essential for these clients who love to cook and host. Previously constrained by low ceilings and limited space, Senior Designer Gabe Lindberg reimagined the layout to create a more open and inviting area, with clear lines of sight and ample space for guests.
Among perfect details including mother-of-pearl and marble backsplash, floor-to-ceiling cabinetry in a rich navy hue, and elegant light fixtures lives one of the kitchen’s standout features: the island, which houses a custom Maestro stove selected by a world-renowned chef and friend of the family. This unique centerpiece is both a conversation starter and a literal chef’s dream.
Love a kitchen transformation? Check out our Barton Creek Kitchen Remodel here.
Custom Storage Solutions
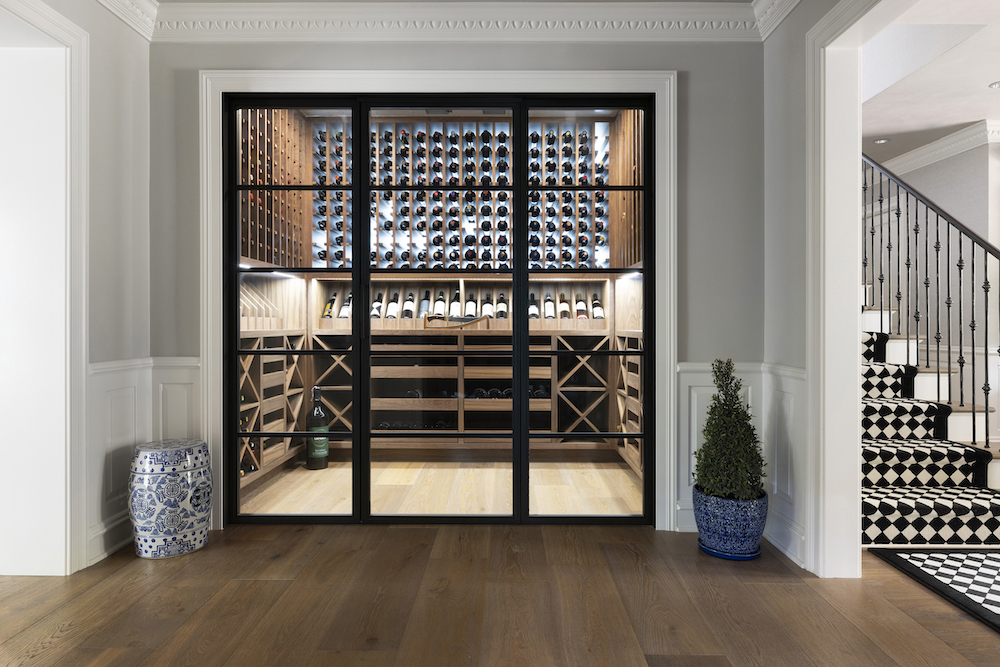
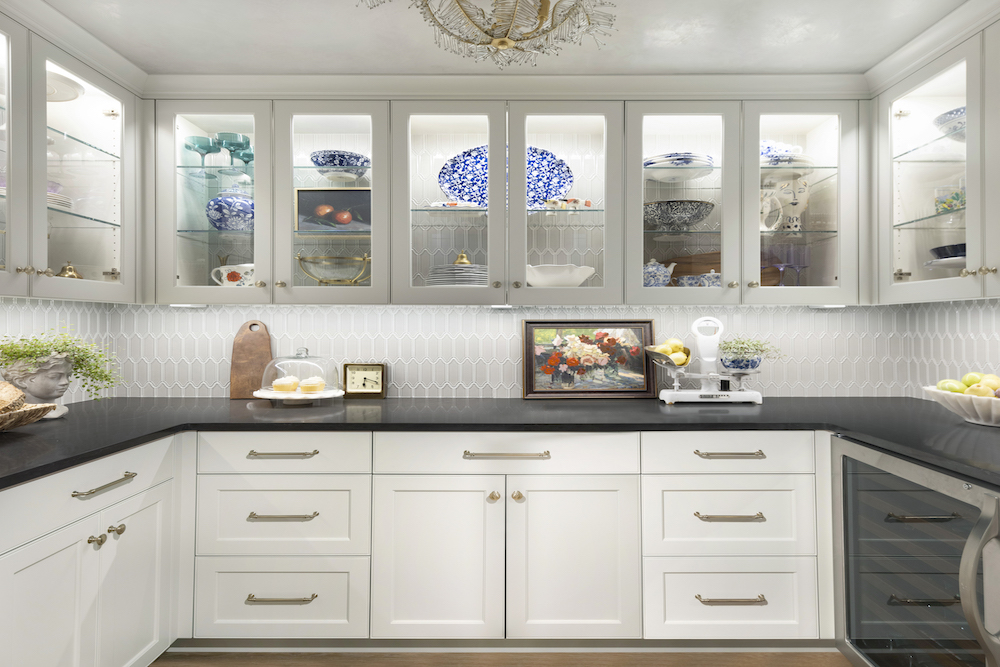
One of the creative aspects of this remodel was reconfiguring the walk-through butler’s pantry. Gabe transformed this area into two distinct and essential spaces: a regular pantry for everyday needs and a spacious, custom wine storage room.
Visible from the dining room, the wine cellar features industrial metal and glass doors, backlit walnut shelving, and a natural, raw wood finish that aligns with the home’s other traditional materials. This beautiful space now comfortably houses the couple’s expansive wine collection.
Find more custom storage inspiration: Uniquely Designed Storage Solutions for an Organized Home
A Distinctive Dining Room
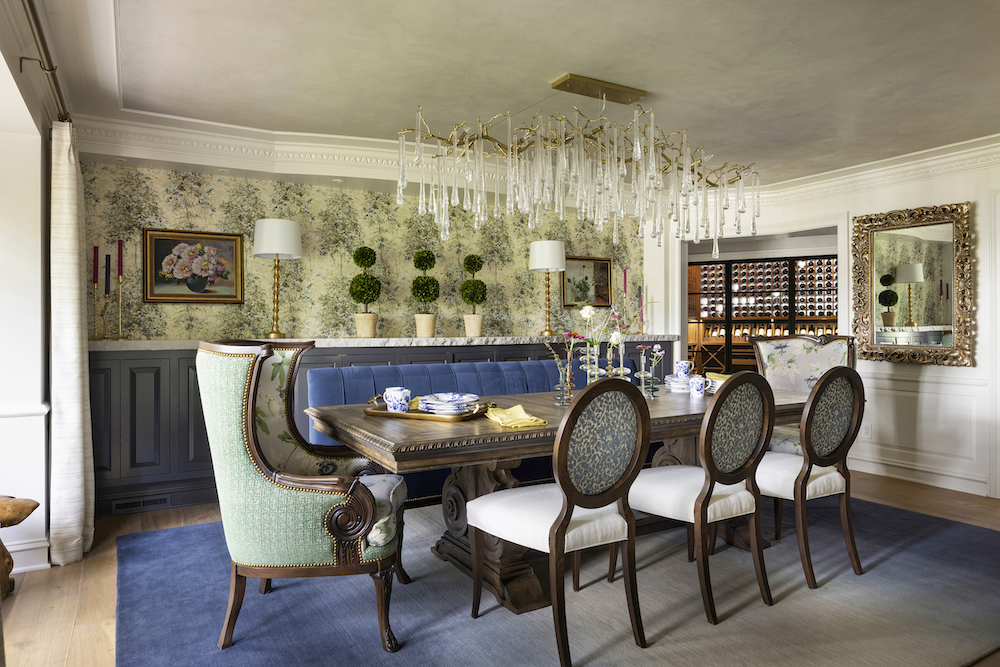
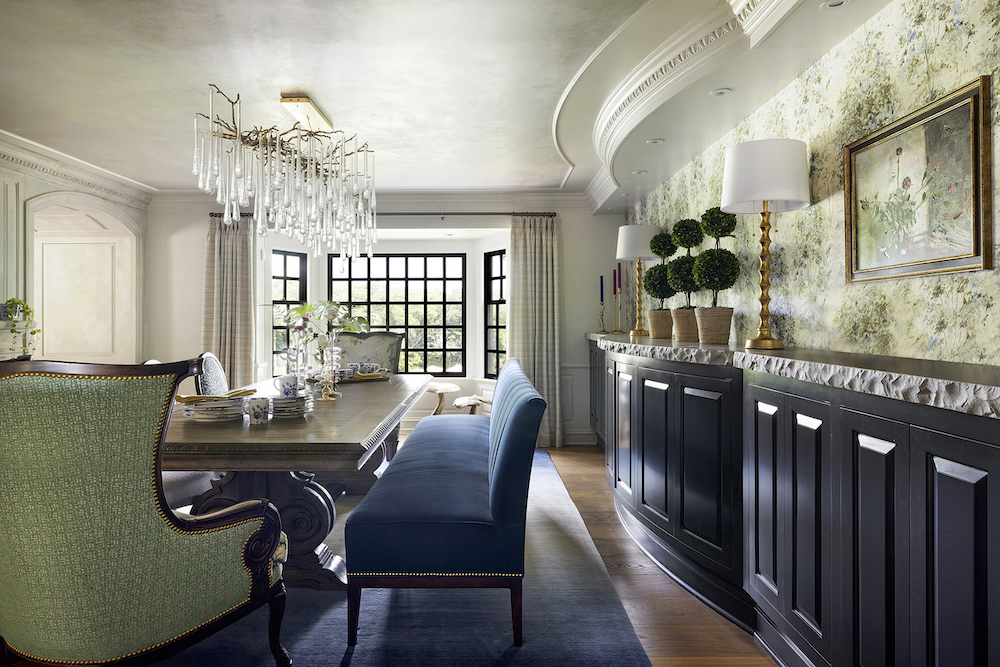
The dining room is an artful blend of classic architecture and unique design details. We incorporated plaster detailing on the walls, a luxurious Ombre rug, and custom furniture that adds both elegance and comfort.
A poly-velvet bench provides ample seating while being durable enough for their nieces and nephews. The lighting fixtures, a mix of traditional and contemporary styles, add a touch of whimsy and sophistication.
Living Room: A Harmonious Blend
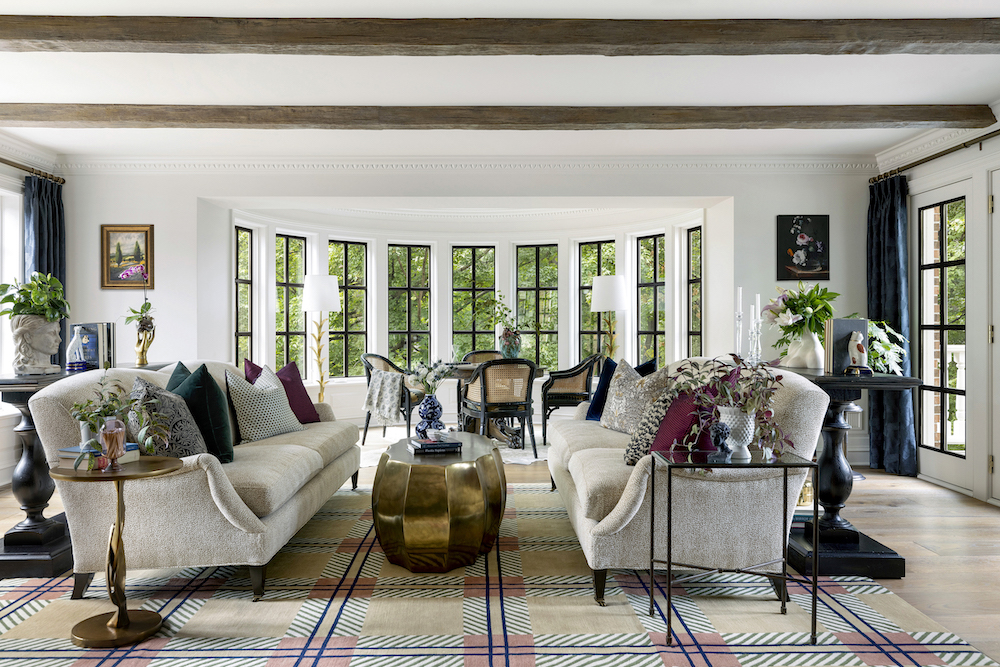
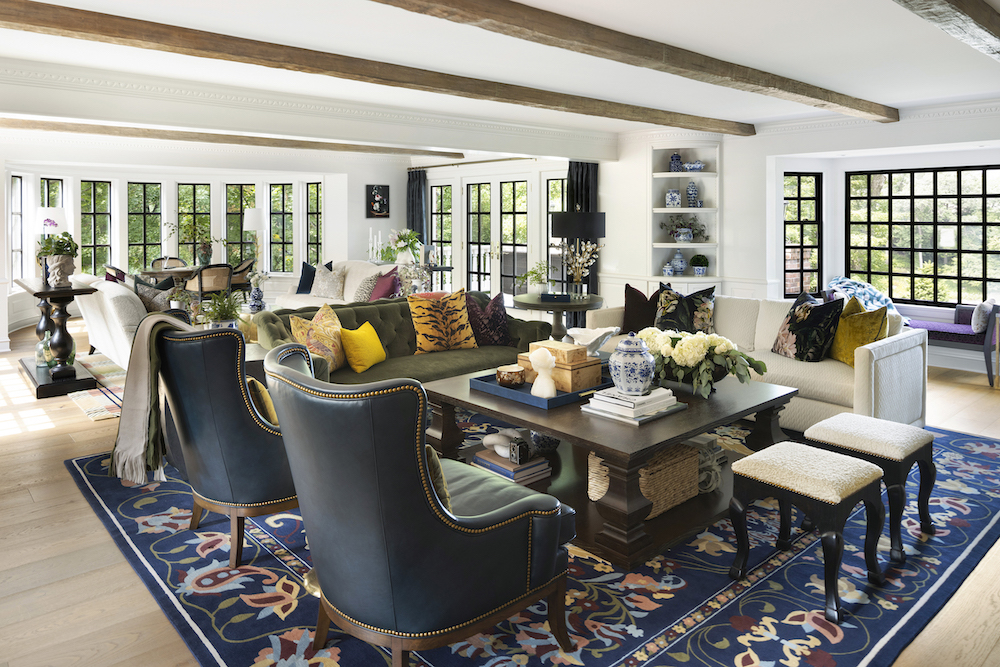
In the living room, Gabe balanced classic architecture with eclectic furnishings to create a space that feels both cohesive and dynamic. The room features deep jewel tones, rich textures like velvets and embroidery, and a blend of antique and modern pieces. Highlights include oversized floral graphic pillows, an end table adorned with gold honeybees, and a lamp with a lotus flower base—each piece adding playful personality to the space.
Explore more creative, colorful spaces on our blog: How To Design With Bold Color.
Located in a quiet, wooded neighborhood with narrow private roads, this Lake Minnetonka remodel offers a serene escape while still being close to downtown Wayzata. Their love for golf, skiing, and entertaining is evident in every detail of the home. With its traditional charm, modern updates, and whimsical touches, this remodel has breathed new life into a beloved home.
Are you ready for a remodel? Explore more of our projects, get inspired, and get in touch about your next project!


