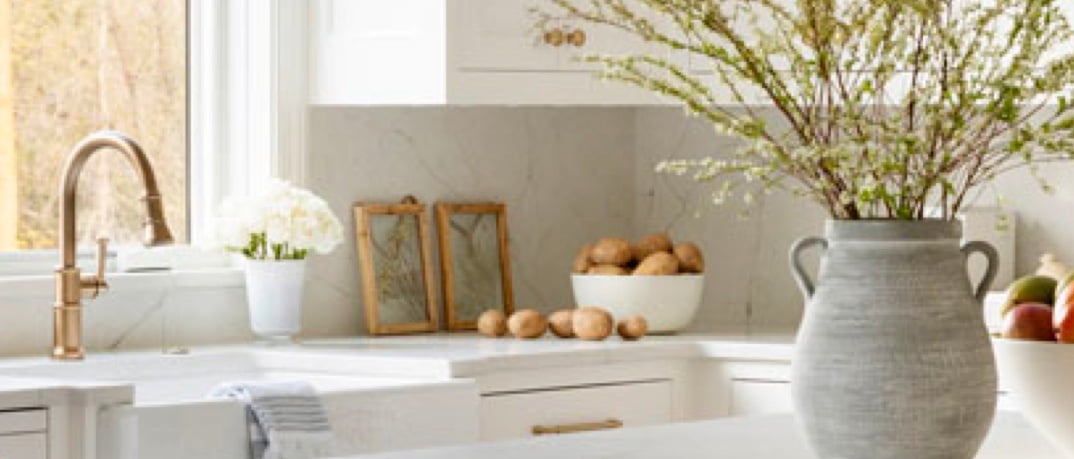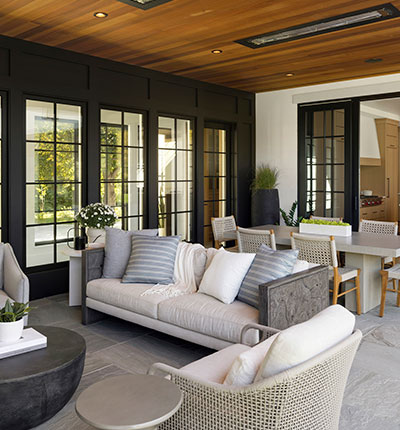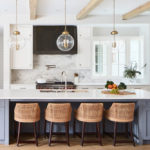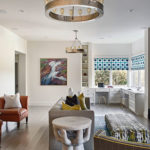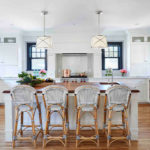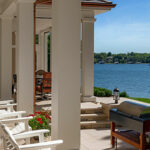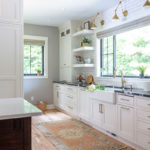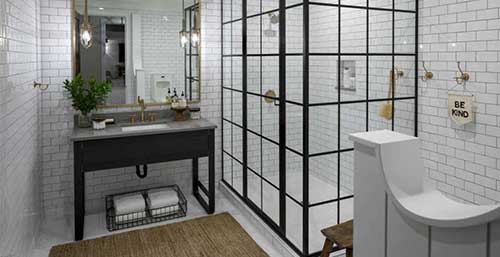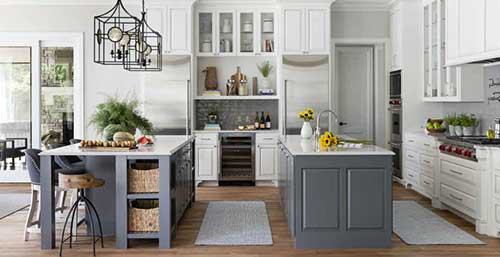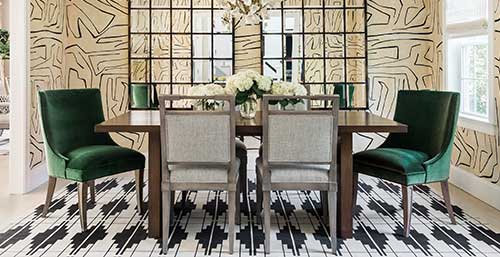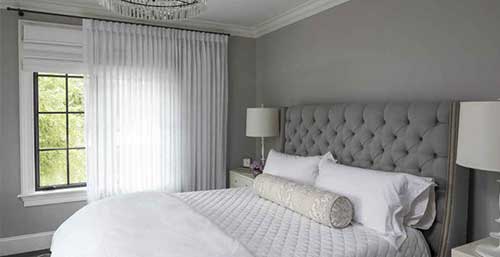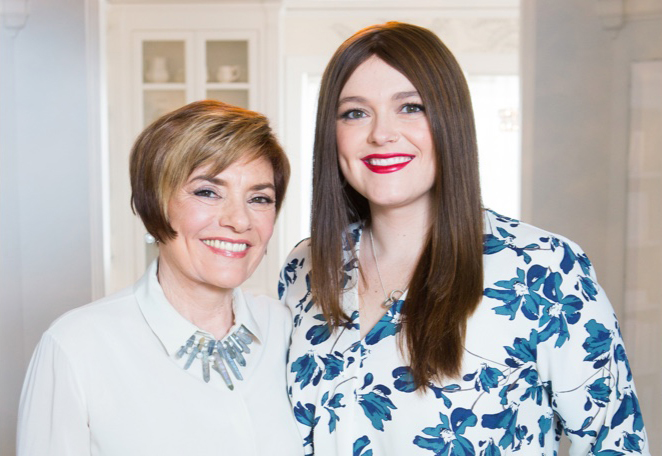Oh My Styled Life
Tour a Remodel in Barton Creek, Austin
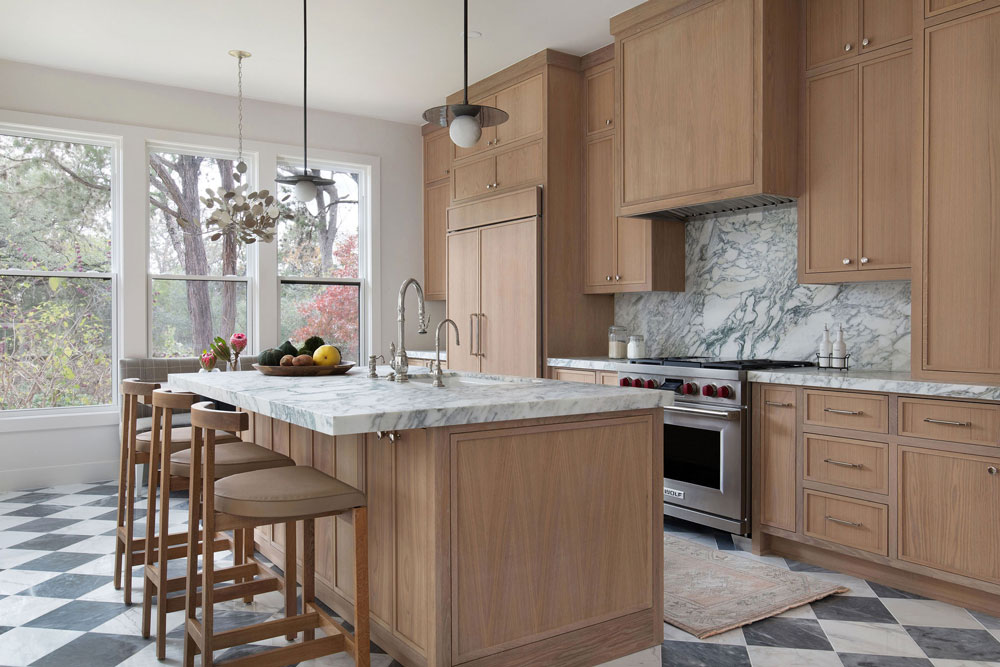
Curating Timeless Elegance Near the Barton Creek Greenbelt
Nestled in the gorgeous landscape of Barton Creek, Austin, was a family home waiting for the perfect young couple to bring their vision to life. With the help of the skilled design team at O’Hara Interiors and the talented build team at Q Construction Solutions, this now elegant and functional residence perfectly captures the unique personality of its owners and their two children.
Their remodel imbues sophisticated charm, and the result is a stunning abode that boasts the perfect blend of its homeowner’s style and practicality, all within a short distance from the vibrant energy of central Austin.
A Kitchen Crafted for Beauty & Functionality
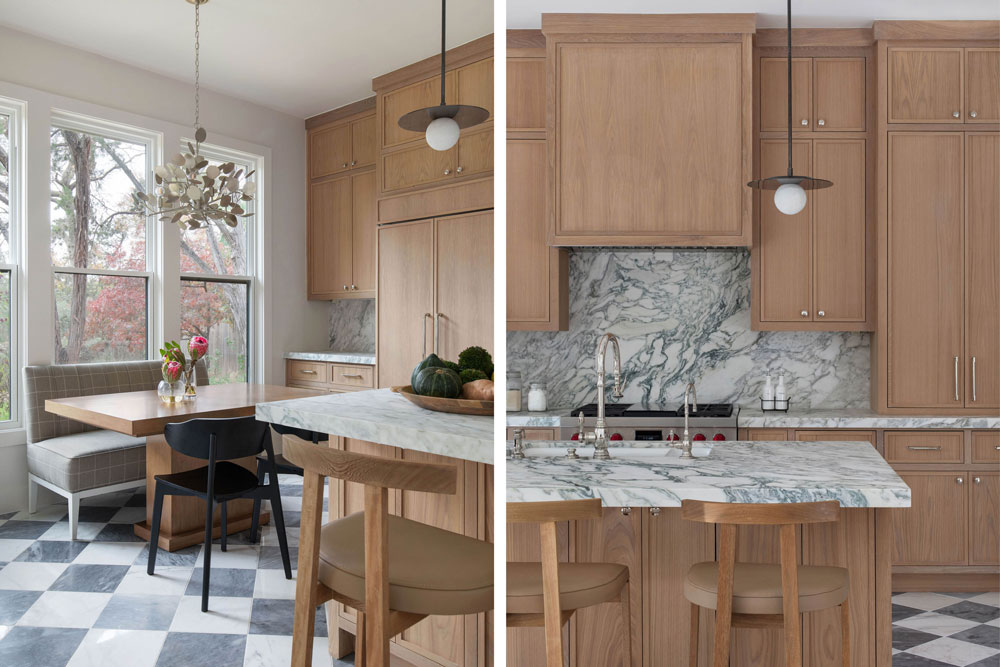
Beauty and functionality do not always coexist. So, how did the final design result in their dream kitchen? During the kitchen remodel, the team removed restricting walls to allow more natural light, creating a brighter and more inviting atmosphere. The layout remained the same, but the focus was on brightening the space and blending this client’s sophistication with their practical needs as a family with young kids. Notable details include extra thick sealed marble countertops and white oak cabinetry in a thin shaker style with a custom oil-based stain. The checkerboard marble flooring is a timeless addition, and specific marble selections were cut to size, placed, and installed on-site.
More on OHmystyledlife.com: Must-Have Creative Solutions For Your Kitchen Design
Custom Solutions for Family Comfort
The bespoke breakfast nook is ideal for intimate meals for this couple and their two little ones. A plaid banquet, custom-sized to fit the tight space, is a haven for breakfasts, games, and activities together. The nearby drop-zone, conveniently used as a coffee station, is strategically open to maintain a natural feel and reflects a less-is-more approach.
Looking for ways to brighten up your home? Cambria Style Magazine, Bright Personality
A Washroom Haven
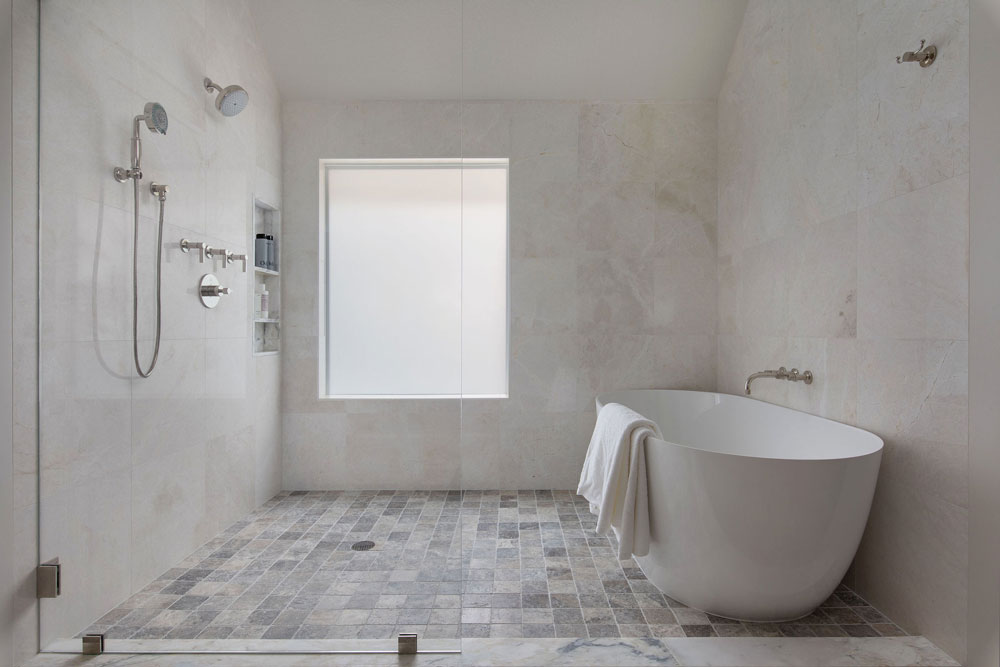
The primary bath highlights a spa-like atmosphere featuring a custom-designed wet room. With a heavy focus on natural materials, the hand-placed travertine tile and limited space for a highly-desired freestanding tub presented their unique challenges through the renovation. Balancing the luxurious hotel-like feel with warmth, the designers worked through plumbing restrictions, integrated frosted windows for privacy, and oversaw the placement of every stone to ensure uniform grout lines – a priority for these detail-oriented clients.
Designed for Now & Later
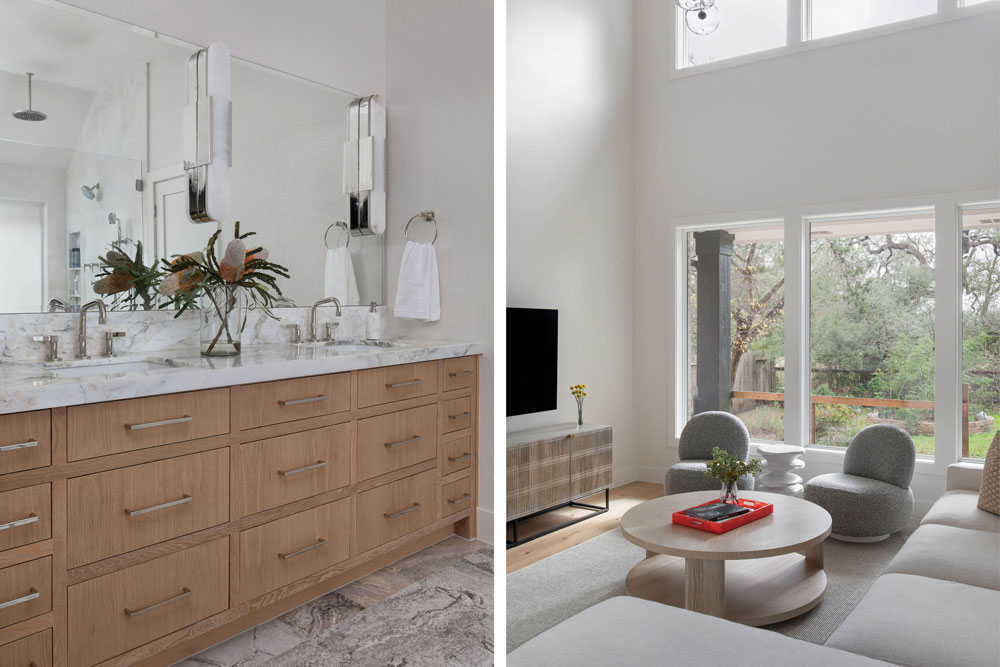
With an appreciated dedication to natural materials and textures resonating throughout the home, we were able to design a place that not only embraced their current lifestyle but could evolve with them as a family without sacrificing the quality of materials or experience within the home.
This Barton Creek remodel showcases the importance of details and demonstrates what’s possible when budget doesn’t limit the design. Our designers, Heidi and Tatum, worked hand in hand with this young family, overcoming challenges and embracing every detail to bring their vision to life. A home that feels like a luxurious retreat yet accommodates the joys and chaos of everyday life—a true symphony of style and functionality.


