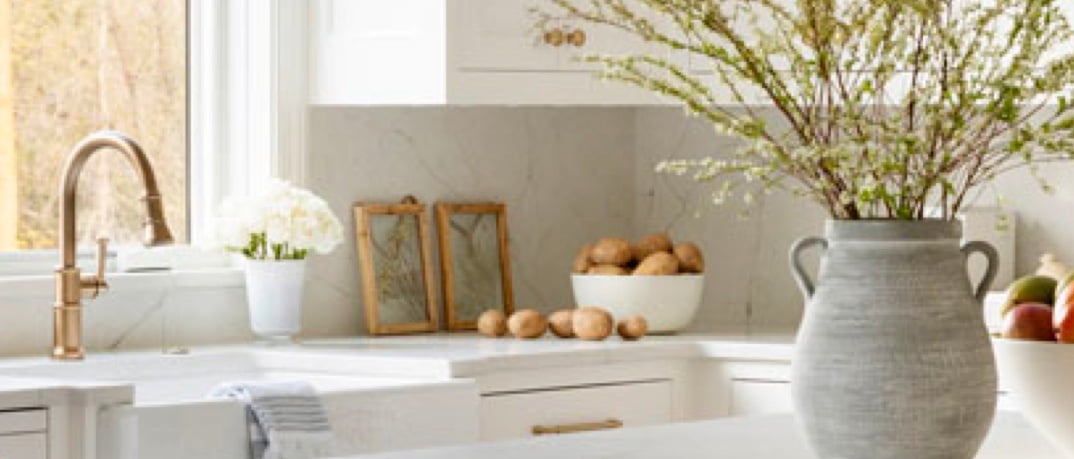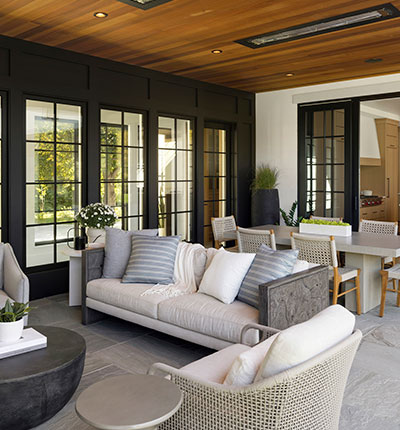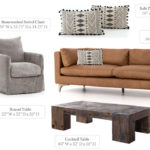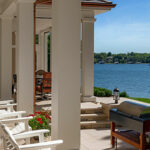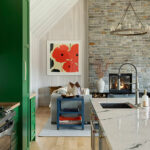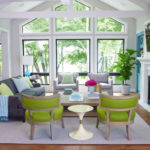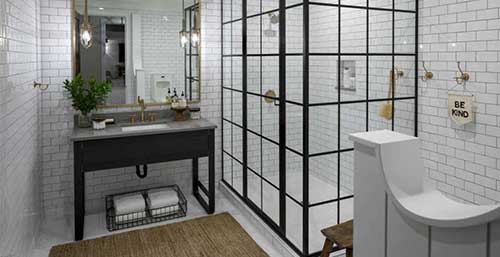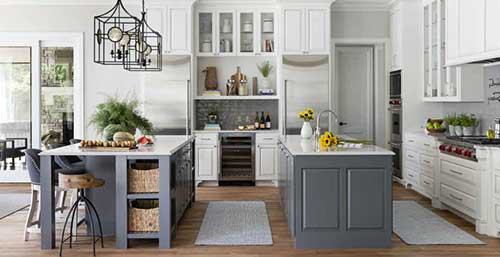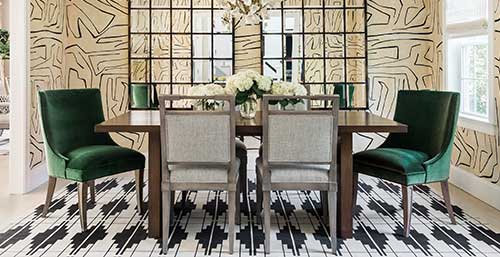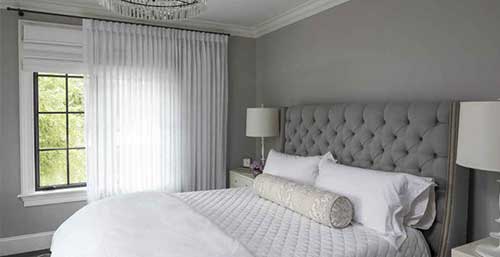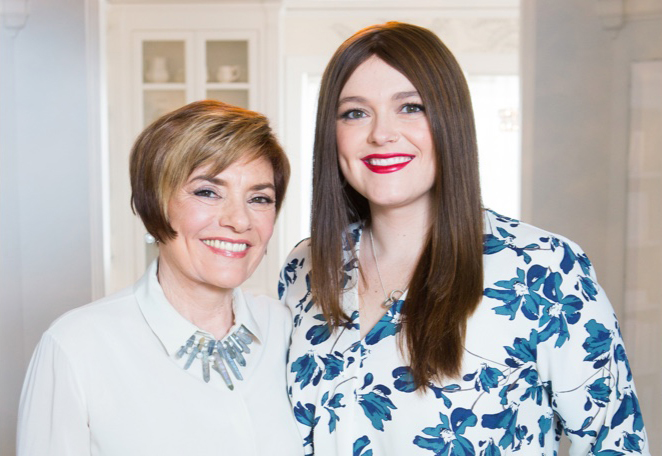Oh My Styled Life
A Dreamy New Build That is the Ultimate Hangout House
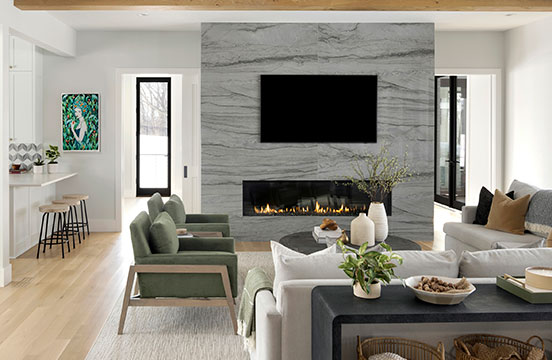
Don’t let the serene setting of this new build fool you.
It is all about a young and busy family of four, their modern and timeless style juxtaposed with their current needs and the ability to grow and evolve as their needs change. Having the capacity to host and entertain adults and kids means a new build designed with a footprint encompassing everything. In this case, that meant prioritizing family spaces, ensuring the kitchen was set up for weeknight meals on the go and weekend gatherings, and creating moments specific to each age group and their interests.
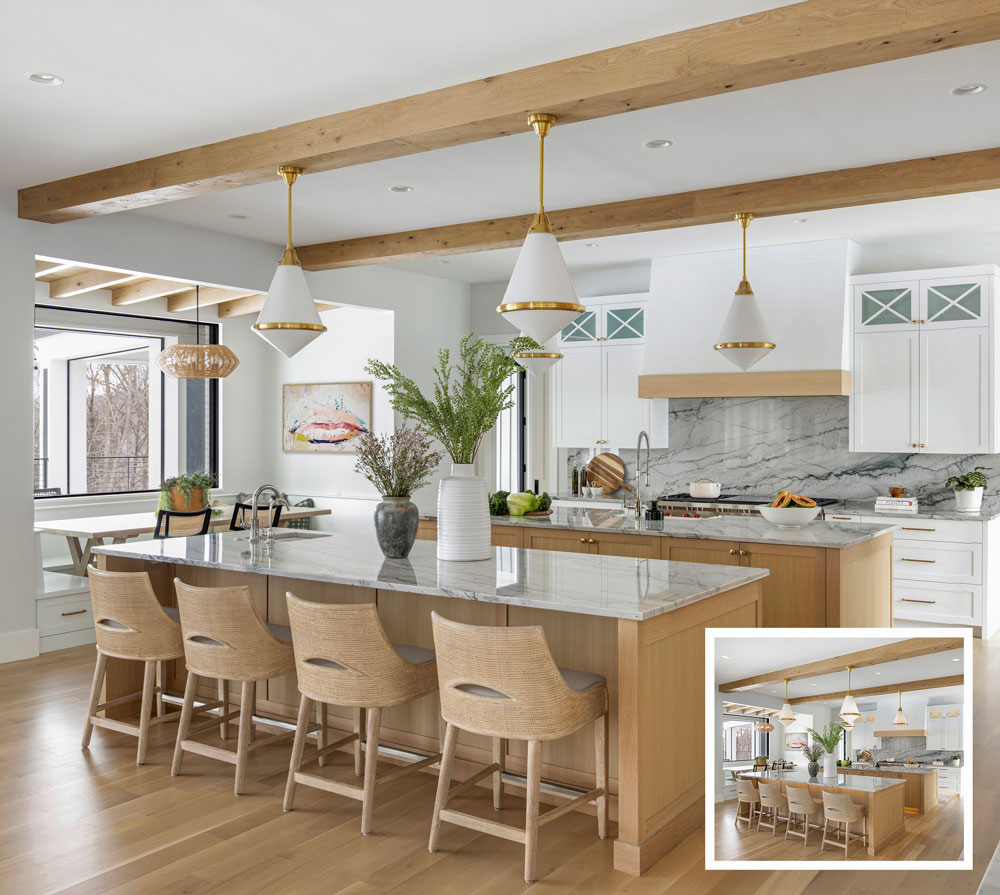
Kitchen Extras for Every Day
This classy kitchen design is a true show-stopper while meeting practical everyday needs the homeowner requested… and more. An oversized family breakfast nook, in-demand double island, and gorgeous quartzite backsplash that mirrors the floor-to-ceiling great room fireplace surround. It’s a functional space for cooking and serving a crowd. Whether helping the kids or hosting friends, multi-tasking is a dream in this stylish yet practical kitchen.
Need some more kitchen design ideas? Check out this stunning yet practical design.
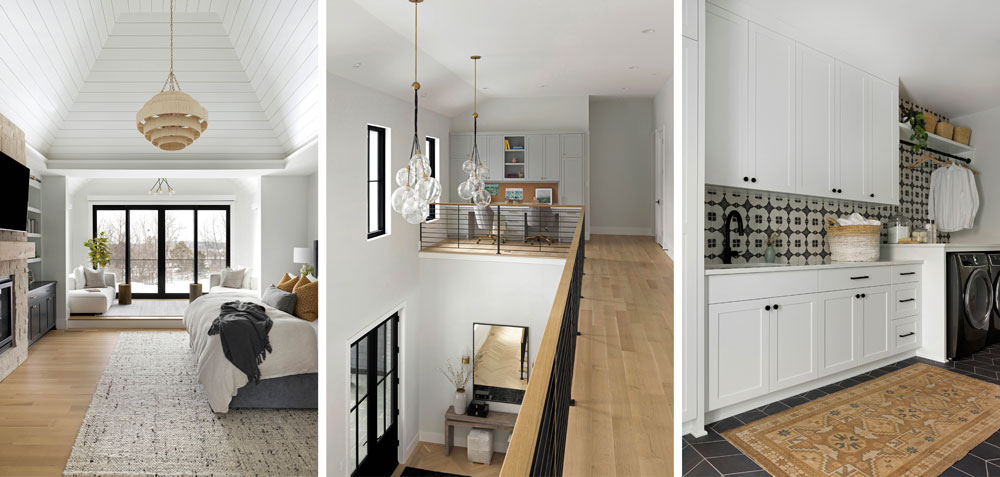
Upper-Level Conveniences
With young children, it’s ideal for many parents (and the many middle-of-the-night wake-up calls) to have all sleeping on the same level, and this home delivers and then some. It’s an upper level with everything you could dream of, a primary suite for Mom and Dad, all the kids’ bedrooms next door, a nearby laundry, a kids’ study desk, and an oversized bonus room perfect for family hangouts and kid clutter.
Lower-Level Luxuries
This lower level is the multi-tasking master of the home. Featuring a guest suite, full wine storage room, home bar, and connected living room – it’s a cozy and private retreat for overnight guests. It also boasts a spa-like sauna bathroom, home gym, and sports court for all the conveniences of an upscale gym membership in your home.
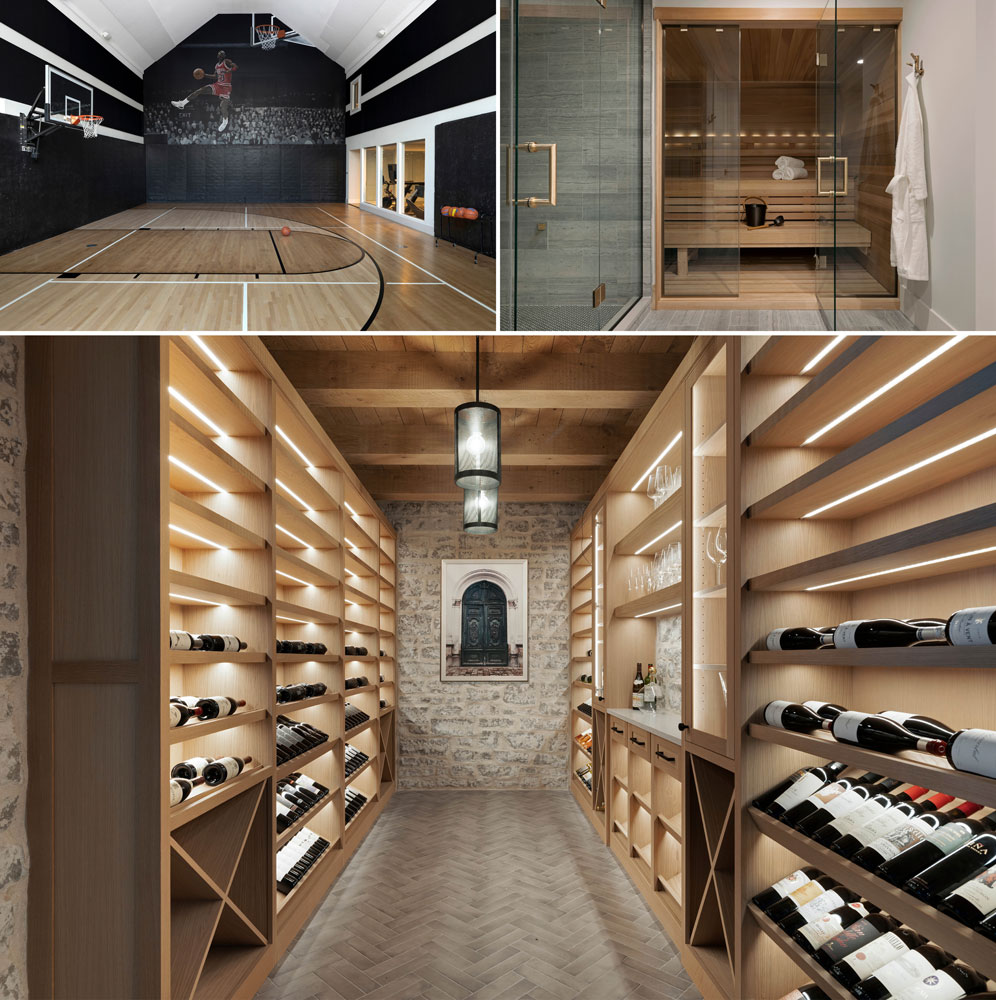
A well-designed home can be both beautiful and functional. This family didn’t only think about now but also what they would need from their new build in the future as their family grows. It needed something for every member. Perfect for hosting friends and family, from the stunning great room and spacious kitchen to their private quarters upstairs and exciting amenities downstairs. And a bonus room to rival all – is sure to make this home the go-to hangout for all the neighborhood kids. Many unique details make this home extra special.


